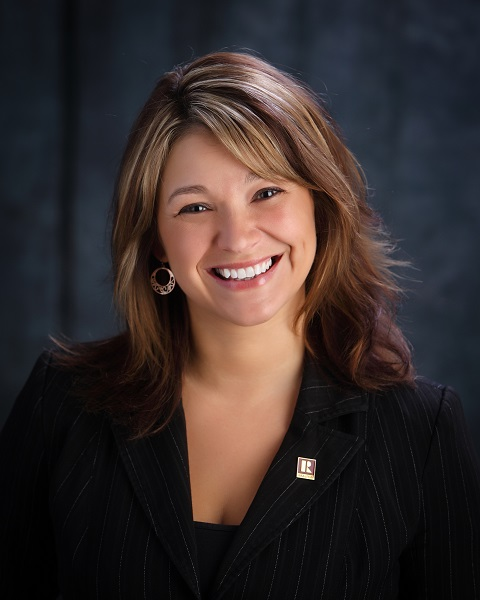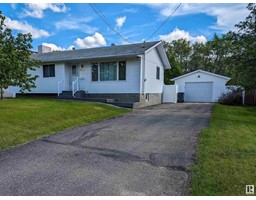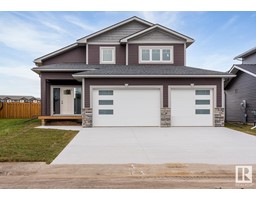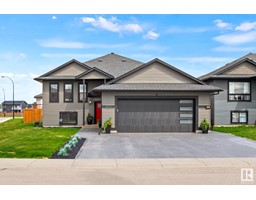2009 6 ST Lefebvre Heights, Cold Lake, Alberta, CA
Address: 2009 6 ST, Cold Lake, Alberta
Summary Report Property
- MKT IDE4389072
- Building TypeHouse
- Property TypeSingle Family
- StatusBuy
- Added1 weeks ago
- Bedrooms5
- Bathrooms3
- Area1409 sq. ft.
- DirectionNo Data
- Added On17 Jun 2024
Property Overview
Custom built beauty on a corner lot in Cold Lake North. 5 BEDROOMS / 3 BATHROOMS! Quiet family friendly neighbourhood. Nature, park, rink, tennis courts, ball diamonds, schools and daycare nearby! UNIQUE FLOOR PLAN with plenty of large windows for natural light! Tiled front entrance with access to the HEATED, OVER SIZED 24X26 with 10 FOOT CEILING GARAGE! Stunning CATHEDRIAL CEILINGS greet you for an open feel. Sun filled formal front livingroom. CUSTOM KITCHEN with maple cabinets, crown molding, island with eating overhang & dining area overlooking the backyard! Main bathroom and 3 bedrooms on this level too! Primary bedroom with a large SPA LIKE ENSUITE (jet tub & shower). HARDWOOD FLOORING adds to the higher end finish feel. LOWER LEVEL WITH NEW VINYL PLANK FLOORS: Large family room, 2 OVERSIZED BEDROOMS, 3 piece bathroom + utility room complete this family home! Home with AC, CENTRAL VACUUM, fenced backyard, 2 tier deck, top tier GAZEBO included + a SHED. Replaced SHINGLES 2021, HOT WATER TANK 2020. (id:51532)
Tags
| Property Summary |
|---|
| Building |
|---|
| Land |
|---|
| Level | Rooms | Dimensions |
|---|---|---|
| Lower level | Family room | Measurements not available |
| Bedroom 4 | Measurements not available | |
| Bedroom 5 | Measurements not available | |
| Utility room | Measurements not available | |
| Main level | Living room | Measurements not available |
| Upper Level | Dining room | Measurements not available |
| Kitchen | Measurements not available | |
| Primary Bedroom | Measurements not available | |
| Bedroom 2 | Measurements not available | |
| Bedroom 3 | Measurements not available |
| Features | |||||
|---|---|---|---|---|---|
| Corner Site | See remarks | Attached Garage | |||
| Heated Garage | Parking Pad | Dishwasher | |||
| Garage door opener | Microwave Range Hood Combo | Refrigerator | |||
| Storage Shed | Stove | Window Coverings | |||
| Central air conditioning | Vinyl Windows | ||||




















































