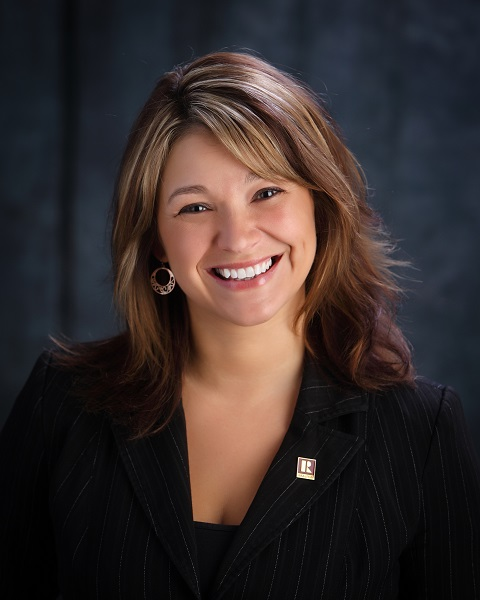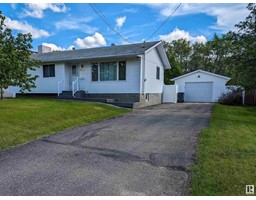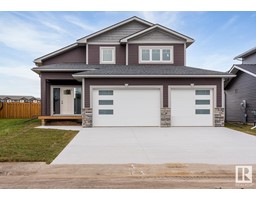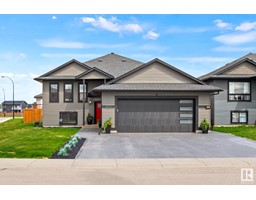617 10 ST Cold Lake North, Cold Lake, Alberta, CA
Address: 617 10 ST, Cold Lake, Alberta
Summary Report Property
- MKT IDE4382079
- Building TypeHouse
- Property TypeSingle Family
- StatusBuy
- Added1 weeks ago
- Bedrooms4
- Bathrooms2
- Area1008 sq. ft.
- DirectionNo Data
- Added On17 Jun 2024
Property Overview
LOCATION - LOCATION!!! Only 1 block from the MARINA! Upgraded BI-LEVEL with DOUBLE DETACHED GARAGE! Main floor with upgraded durable vinyl plank flooring for a fresh look! Livingroom with a large front window seat! Eat in kitchen has a large dining area with a wall of custom built-ins for storage & garden doors leading to the 10X16 pressure treated deck. 3 bedrooms and main bathroom down the hall. Lower level is bright + inviting with good sized windows. There is a spacious family room, 4th bedroom with a 3 piece bathroom, plus a large flex space front room with large window, a separate bonus/storage room, laundry and utility space. A well rounded home that over they years has seen: Upgraded windows, siding, shingles, hot water tank, lighting, trim and paint! Backyard is fenced and along with the deck contains mature landscaping and a concrete firepit area ready to be enjoyed! Double detached garage is insulated and has back alley access. Quick stroll to bowling alley, marina, marina mall and parks. (id:51532)
Tags
| Property Summary |
|---|
| Building |
|---|
| Land |
|---|
| Level | Rooms | Dimensions |
|---|---|---|
| Lower level | Family room | Measurements not available |
| Bedroom 4 | Measurements not available | |
| Storage | Measurements not available | |
| Laundry room | Measurements not available | |
| Main level | Living room | Measurements not available |
| Dining room | Measurements not available | |
| Kitchen | Measurements not available | |
| Primary Bedroom | Measurements not available | |
| Bedroom 2 | Measurements not available | |
| Bedroom 3 | Measurements not available |
| Features | |||||
|---|---|---|---|---|---|
| See remarks | Lane | Detached Garage | |||
| Garage door opener | Hood Fan | Refrigerator | |||
| Stove | |||||















































