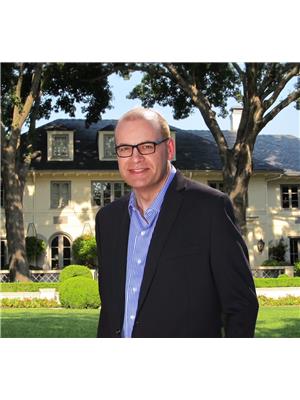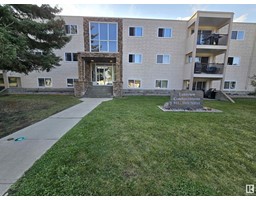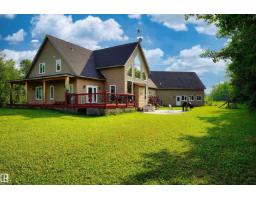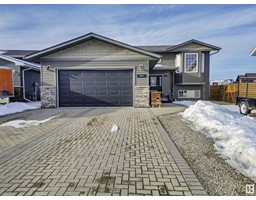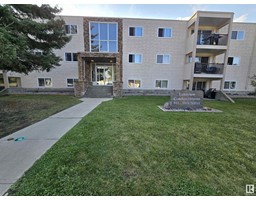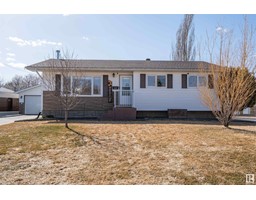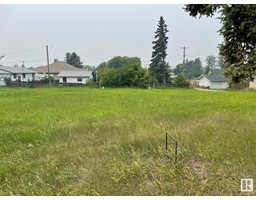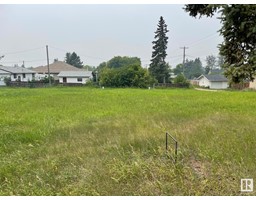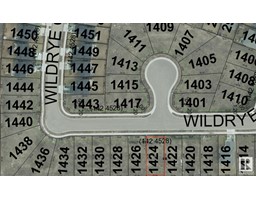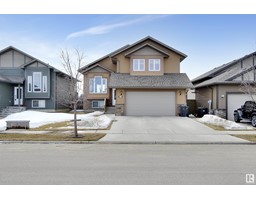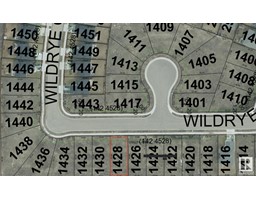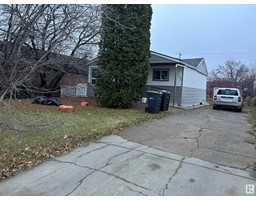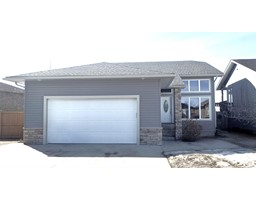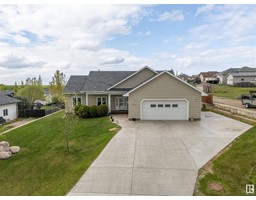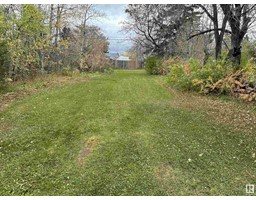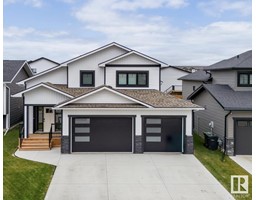#302 1705 7 AV Nelson Heights, Cold Lake, Alberta, CA
Address: #302 1705 7 AV, Cold Lake, Alberta
Summary Report Property
- MKT IDE4425624
- Building TypeApartment
- Property TypeSingle Family
- StatusBuy
- Added16 weeks ago
- Bedrooms2
- Bathrooms2
- Area999 sq. ft.
- DirectionNo Data
- Added On14 Mar 2025
Property Overview
The condo unit is the top floor middle unit & overlooks all of the Lake from the deck, the living room, the kitchen/dining room area, & both bedrooms; pretty much every room has an amazing view of the whole lake! Since the home is on the top floor, there are no other condo units above you! This condo home also has air conditioning, a 3/4 bath ensuite with shower, a full bath with tub & shower, in-suite laundry, storage, heated underground parking, & is about a 2-3 minute walk down to the lake & Kinosoo Beach. There is an elevator in the building to make it easy for moving furniture as well as bringing up groceries. Circle K is at the end of the block, in case you forget your milk, bread, or eggs. Condo fees include heat (gas), water & sewer, reserve fund, professional management, insurance for common areas, as well as utilities for common areas. Condo living is basically 'maintenance free' living! (id:51532)
Tags
| Property Summary |
|---|
| Building |
|---|
| Level | Rooms | Dimensions |
|---|---|---|
| Lower level | Storage | 3' x 6' |
| Main level | Living room | 17'4" x 17'8" |
| Dining room | 8'2" x 8'10" | |
| Kitchen | 10'1" x 6'10" | |
| Primary Bedroom | 14'1" x 10'6" | |
| Bedroom 2 | 11'3" x 10'10 | |
| Laundry room | 6'6" x 8'8" |
| Features | |||||
|---|---|---|---|---|---|
| Closet Organizers | No Smoking Home | Heated Garage | |||
| Parkade | Dishwasher | Dryer | |||
| Refrigerator | Stove | Washer | |||
| Central air conditioning | Vinyl Windows | ||||



















































