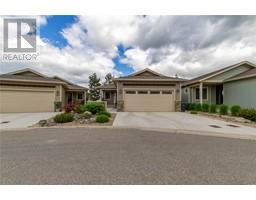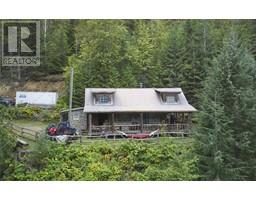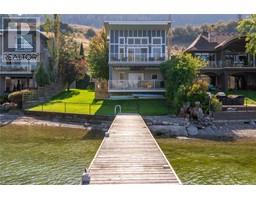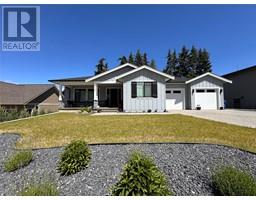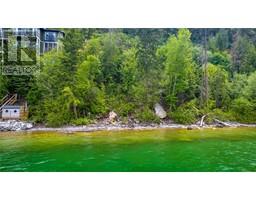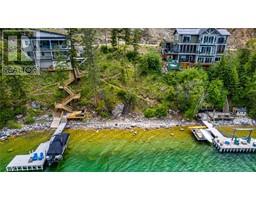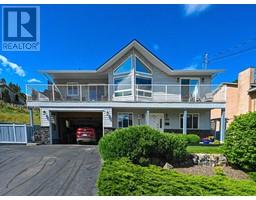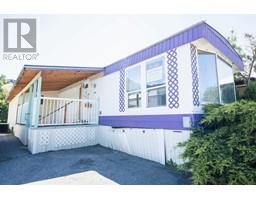567 Mt. Thor Drive Mun of Coldstream, Coldstream, British Columbia, CA
Address: 567 Mt. Thor Drive, Coldstream, British Columbia
Summary Report Property
- MKT ID10322625
- Building TypeHouse
- Property TypeSingle Family
- StatusBuy
- Added12 weeks ago
- Bedrooms5
- Bathrooms3
- Area2826 sq. ft.
- DirectionNo Data
- Added On23 Aug 2024
Property Overview
Amazing family home with picturesque valley views located on a desirable road in the heart of Coldstream's Middleton Mountain. 5 beds and 3 full baths ensure there's room for the entire family as well as the ample guests visiting your personal slice of that Okanagan Lifestyle! This meticulously maintained and well cared for family home boasts an enormous Fenced and Flat backyard ideal for a Pool! Covered back patio set up for year-round entertaining and family fun, Hot Tub with modern privacy screens, front of the home has an enormous covered front deck, the biggest on the street! The main level of the home has a large feel with open concept kitchen, dining and living room. Double car garage accompanied by a massive driveway with room for all the toys, R.V and boat parking as well as street parking on a quiet road. This home is situated in Coldstream and is minutes walk/ bike ride from the beaches of Kal Lake and Okanagan Lake, 25 minutes to the top of Silverstar mountain where you can enjoy world class downhill mountain biking and champagne powder, Middleton Park is less than a minutes walk away as well with tennis and beach volleyball courts. This ideal family home won't last long, book your showing today! (id:51532)
Tags
| Property Summary |
|---|
| Building |
|---|
| Level | Rooms | Dimensions |
|---|---|---|
| Lower level | Utility room | 10'9'' x 4'11'' |
| Laundry room | 10'1'' x 8'4'' | |
| Full bathroom | 10'9'' x 6'0'' | |
| Family room | 17'2'' x 17'0'' | |
| Bedroom | 14'3'' x 12'3'' | |
| Bedroom | 15'8'' x 9'10'' | |
| Main level | Full bathroom | 7'7'' x 7'1'' |
| Bedroom | 11'0'' x 10'7'' | |
| Bedroom | 11'0'' x 10'3'' | |
| Full ensuite bathroom | 11'10'' x 4'10'' | |
| Primary Bedroom | 14'11'' x 14'0'' | |
| Dining room | 17'2'' x 15'9'' | |
| Living room | 17'2'' x 15'9'' | |
| Kitchen | 15'9'' x 11'6'' |
| Features | |||||
|---|---|---|---|---|---|
| Balcony | See Remarks | Attached Garage(2) | |||
| RV(1) | Central air conditioning | ||||










































































