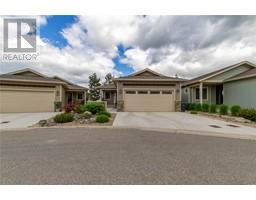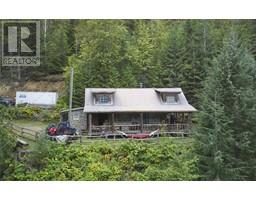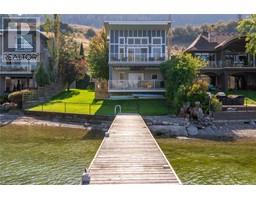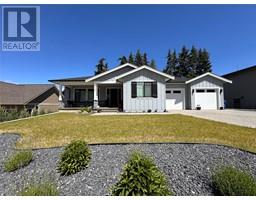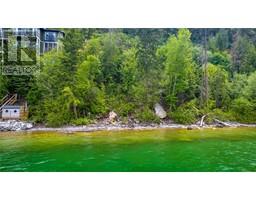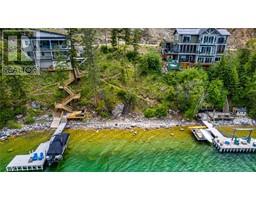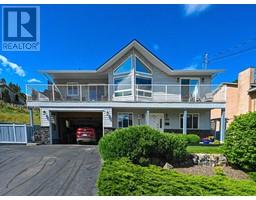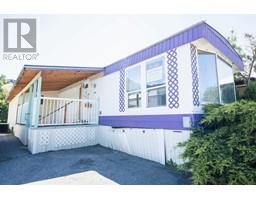9558 Bessette Road Lavington, Coldstream, British Columbia, CA
Address: 9558 Bessette Road, Coldstream, British Columbia
Summary Report Property
- MKT ID10315706
- Building TypeHouse
- Property TypeSingle Family
- StatusBuy
- Added18 weeks ago
- Bedrooms3
- Bathrooms3
- Area2680 sq. ft.
- DirectionNo Data
- Added On16 Jul 2024
Property Overview
Escape the hustle and bustle of the city and enjoy country living at its finest! Located in the heart of Lavington, this 3 bed 2 bath family home has been tastefully updated throughout. This gorgeous home is situated on just under 1/2 acre of flat, fully fenced, manicured land and is accompanied by 2 fully finished shops, the larger of the two is 30’ x 25’, has an oversized bay door, 100amp service and a full bathroom. Some of the major updates of this fantastic home include a new Roof (2022) Hot water tank (2024) Hardie siding (2022) 200-amp electrical service (2023) Backyard turf and topsoil (2024) Aluminum fence paneling, Alkaline Water System, Attic insulation (2022) Windows have been replaced throughout in 2013 and 2023. A family friendly neighborhood minutes walk from Lavington elementary school, outdoor pool, outdoor skating rink and large multi-use sports fields as well as the ability to get lost in the wilderness and exploring down a dirt road in 10 minutes or less. Don't miss the opportunity to call this amazing home your own! (id:51532)
Tags
| Property Summary |
|---|
| Building |
|---|
| Level | Rooms | Dimensions |
|---|---|---|
| Basement | Storage | 4'7'' x 3'10'' |
| Utility room | 7'0'' x 4'1'' | |
| Storage | 9'6'' x 3'11'' | |
| Family room | 27'2'' x 11'10'' | |
| Bedroom | 11'6'' x 11'0'' | |
| Bedroom | 11'6'' x 10'6'' | |
| Main level | Full bathroom | 6'10'' x 6'5'' |
| Full bathroom | 11'1'' x 5'0'' | |
| Living room | 14'6'' x 11'8'' | |
| Laundry room | 7'1'' x 5'7'' | |
| Mud room | 8'10'' x 7'1'' | |
| Dining nook | 11'4'' x 10'4'' | |
| 3pc Ensuite bath | Measurements not available | |
| Primary Bedroom | 15'2'' x 13'6'' | |
| Den | 13'0'' x 11'1'' | |
| Foyer | 12'8'' x 8'3'' | |
| Dining room | 13'0'' x 11'3'' | |
| Kitchen | 11'5'' x 11'3'' |
| Features | |||||
|---|---|---|---|---|---|
| Carport | Detached Garage(2) | RV | |||
| Refrigerator | Dishwasher | Dryer | |||
| Oven - gas | Washer | Central air conditioning | |||
























































































