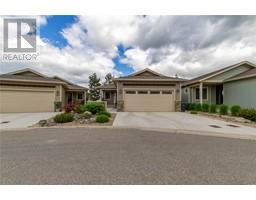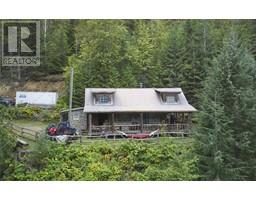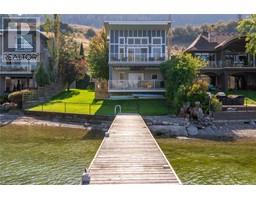2806 15 Street East Hill, Vernon, British Columbia, CA
Address: 2806 15 Street, Vernon, British Columbia
Summary Report Property
- MKT ID10317533
- Building TypeHouse
- Property TypeSingle Family
- StatusBuy
- Added13 weeks ago
- Bedrooms3
- Bathrooms2
- Area1213 sq. ft.
- DirectionNo Data
- Added On21 Aug 2024
Property Overview
East hill charmer updated throughout with amazing 800sf shop! Three beds plus and easily converted den, two bathrooms in the house and 1 in the shop! Tastefully updated kitchen with oversized stainless steel sink, gorgeous white quartz counter tops and brand new black stainless appliances. The shop has a 11' x 16' insulated bay door! Be sure to keep your toys and projects warm in the shop with a cozy wood burning fireplace as well as powerful gas fired radiant heat. Enjoy the private fully fenced backyard and hot tub with room for all your friends. Stamped concrete back patio. The roof is less than 10 years old. Sewer line has been upgraded and replaced. Great family neighbourhood close to parks and schools, 2 minute walk to the brand new outdoor peanut pool, pull through drive way with parking for all the toys. (id:51532)
Tags
| Property Summary |
|---|
| Building |
|---|
| Level | Rooms | Dimensions |
|---|---|---|
| Basement | Storage | 7'5'' x 4'3'' |
| Laundry room | 22'3'' x 7'10'' | |
| 3pc Bathroom | 8'1'' x 4'9'' | |
| Den | 11'11'' x 10'4'' | |
| Bedroom | 16'3'' x 10'4'' | |
| Main level | 4pc Bathroom | 8'0'' x 5'0'' |
| Bedroom | 12'0'' x 9'5'' | |
| Primary Bedroom | 12'0'' x 7'10'' | |
| Dining room | 9'5'' x 7'8'' | |
| Living room | 15'6'' x 12'3'' | |
| Kitchen | 14'2'' x 8'0'' |
| Features | |||||
|---|---|---|---|---|---|
| See Remarks | Carport | Detached Garage(2) | |||
| Heated Garage | Oversize | Rear | |||
| RV(1) | Refrigerator | Dishwasher | |||
| Oven - Electric | Microwave | Oven | |||
| Washer & Dryer | Water purifier | Central air conditioning | |||































































