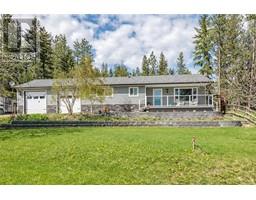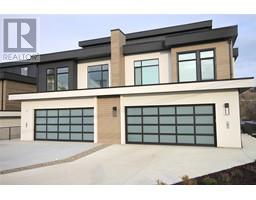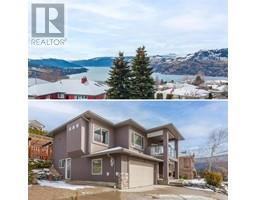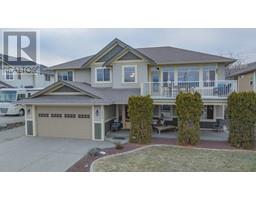7301 Brewer Road W Mun of Coldstream, Coldstream, British Columbia, CA
Address: 7301 Brewer Road W, Coldstream, British Columbia
Summary Report Property
- MKT ID10336370
- Building TypeHouse
- Property TypeSingle Family
- StatusBuy
- Added11 weeks ago
- Bedrooms2
- Bathrooms2
- Area1354 sq. ft.
- DirectionNo Data
- Added On02 Mar 2025
Property Overview
Wonderful 2 bed 2 bath RANCHER nestled on a private 1/2 acre lot in Lavington. This home features a bright open floor plan making it ideal for entertaining and family living. The kitchen boasts granite countertops, a large island, pantry, beautiful Cherrywood cabinets and an under mount sink with a view of the private backyard. The dining nook flows into the side yard where you find a covered gazebo (11' x 14"") and a large deck (12' x 20') - perfect for indoor outdoor living... A large picture window floods the living room with natural light and a cozy gas fireplace completes the package. Large Primary bedroom with full ensuite bath, walk in closet, cozy corner fireplace and french doors leading to the backyard. The laundry and mudroom is conveniently located off of the garage which has room to park your car and offers additional storage. The fully fenced, flat, private yard is ideal for kids and pets. Large insulated Shop (18' x 20') with adjoining garage (18' x 20"") is an added bonus. Located on a quiet no-through road giving you the rural lifestyle you desire with only a short 15 minute drive to town. (Photos are from the previous listing (2022). The fridge has been replaced with a stainless steel one (no panel) and second bath has been painted light blue. No other changes have been made since these photos were taken.) (id:51532)
Tags
| Property Summary |
|---|
| Building |
|---|
| Level | Rooms | Dimensions |
|---|---|---|
| Main level | Storage | 6' x 8' |
| Laundry room | 13' x 8' | |
| Office | 13' x 9' | |
| 3pc Bathroom | Measurements not available | |
| Bedroom | 13' x 11' | |
| 4pc Ensuite bath | 11' x 6' | |
| Primary Bedroom | 4' x 15' | |
| Foyer | 6' x 15' | |
| Dining nook | 5' x 7' | |
| Living room | 15' x 13' | |
| Kitchen | 15' x 9' |
| Features | |||||
|---|---|---|---|---|---|
| Central island | Attached Garage(3) | Detached Garage(3) | |||
| Refrigerator | Dishwasher | Dryer | |||
| Range - Electric | Washer | ||||










































































