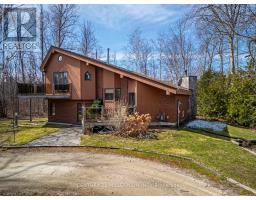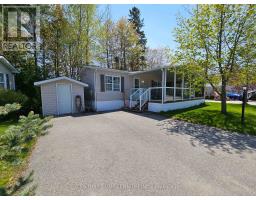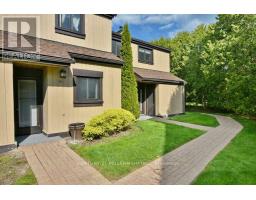324 - 4 KIMBERLY LANE, Collingwood, Ontario, CA
Address: 324 - 4 KIMBERLY LANE, Collingwood, Ontario
Summary Report Property
- MKT IDS9267275
- Building TypeApartment
- Property TypeSingle Family
- StatusBuy
- Added12 weeks ago
- Bedrooms2
- Bathrooms2
- Area0 sq. ft.
- DirectionNo Data
- Added On23 Aug 2024
Property Overview
Discover the epitome of modern living in this luxurious 2-bedroom, 2-bathroom END UNIT condo in the Adult Lifestyle Village; Royal Windsor at Balmoral Village. Nestled in the heart of Collingwood, this brand-new residence offers a prime location and unparalleled amenities. Enjoy abundant natural light from the southeast-facing end unit, and appreciate the spacious open-concept design and luxurious quartz countertops. The state-of-the-art recreation center features an indoor pool, therapeutic pool, fitness equipment, and social programs. With easy access to shops, restaurants, the Cranberry Golf Course, and nearby ski hills, this condo offers a convenient and enjoyable lifestyle. Stroll to downtown Collingwood within 15 minutes. Benefit from two elevators, underground parking, and a storage locker on the same floor. Relax and socialize in the rooftop party room (5th floor), lounge, and outdoor terrace with BBQs and a firepit. **** EXTRAS **** Taxes to be assessed. Parking Space #60, Locker #313 on 3rd floor Note 3 PIN #'s-Legal addresses are individually designated for theCondo Unit, Parking Spot and Locker. (id:51532)
Tags
| Property Summary |
|---|
| Building |
|---|
| Land |
|---|
| Level | Rooms | Dimensions |
|---|---|---|
| Main level | Living room | 6.45 m x 4.8 m |
| Kitchen | 2.29 m x 2.44 m | |
| Primary Bedroom | 2.95 m x 4.27 m | |
| Bedroom | 2.72 m x 3.71 m |
| Features | |||||
|---|---|---|---|---|---|
| Underground | Dishwasher | Dryer | |||
| Microwave | Refrigerator | Stove | |||
| Washer | Central air conditioning | Exercise Centre | |||
| Recreation Centre | Storage - Locker | ||||






































































