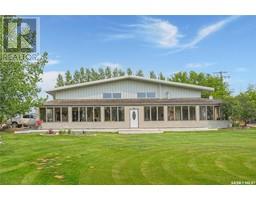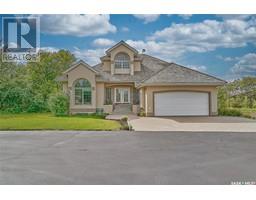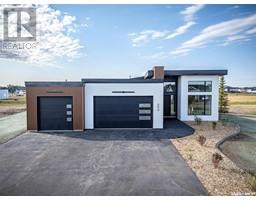94 Cathedral Bluffs PLACE, Corman Park Rm No. 344, Saskatchewan, CA
Address: 94 Cathedral Bluffs PLACE, Corman Park Rm No. 344, Saskatchewan
Summary Report Property
- MKT IDSK976399
- Building TypeHouse
- Property TypeSingle Family
- StatusBuy
- Added19 weeks ago
- Bedrooms4
- Bathrooms5
- Area2279 sq. ft.
- DirectionNo Data
- Added On11 Jul 2024
Property Overview
Enjoy country living just minutes from the city in picturesque Cathedral Bluffs! This stunning home sits on 5 acres at the end of a cul-de-sac and is sure to meet all your must-haves! The open concept main floor features amazing natural light with an abundance of windows, a fireplace for cozy nights in the living room, and dining room with garden doors leading to the deck. The kitchen is timeless in design, with a generous amount of cabinets and counter space, oversized island with seating, and high end appliances. Off the spacious front entry you'll find a home office with custom built-ins and beautiful views, while the mudroom off the garage is well-designed with plenty of storage. Upstairs features 3 generous bedrooms, including the primary with a walk-in closet and ensuite complete with double sinks and large shower. The basement has been finished to the same high standard with space for everyone, with a family room, rec room, 4th bedroom and full bath. Heading outside you'll find endless enjoyment on your 5 acre lot, huge deck off the dining room and fenced in dog run. The four car garage provides plenty of space for cars, toys and storage. Cathedral Bluffs is a short drive to Saskatoon or Warman amenities, with the river bank just minutes away. Book your showing of this incredible home...you won't be disappointed! (id:51532)
Tags
| Property Summary |
|---|
| Building |
|---|
| Level | Rooms | Dimensions |
|---|---|---|
| Second level | Bedroom | 12 ft ,4 in x 10 ft |
| Bedroom | 12 ft ,4 in x 10 ft ,2 in | |
| Primary Bedroom | 15 ft x 12 ft | |
| 4pc Bathroom | Measurements not available | |
| 5pc Bathroom | Measurements not available | |
| Laundry room | 11 ft x 11 ft ,4 in | |
| Basement | Family room | 21 ft x 15 ft ,10 in |
| Other | 15 ft ,6 in x 9 ft ,10 in | |
| Bedroom | 11 ft ,6 in x 11 ft | |
| 4pc Bathroom | Measurements not available | |
| Utility room | 10 ft x 9 ft | |
| Main level | 2pc Bathroom | Measurements not available |
| Kitchen | 15 ft ,10 in x 8 ft ,10 in | |
| Living room | 16 ft ,2 in x 16 ft | |
| Dining room | 15 ft ,2 in x 11 ft | |
| Den | 10 ft ,6 in x 9 ft | |
| Mud room | 8 ft ,2 in x 5 ft |
| Features | |||||
|---|---|---|---|---|---|
| Acreage | Treed | Irregular lot size | |||
| Sump Pump | Attached Garage | RV | |||
| RV | Heated Garage | Parking Space(s)(12) | |||
| Washer | Refrigerator | Dishwasher | |||
| Dryer | Microwave | Alarm System | |||
| Garburator | Window Coverings | Garage door opener remote(s) | |||
| Hood Fan | Stove | Central air conditioning | |||
| Air exchanger | |||||



































































