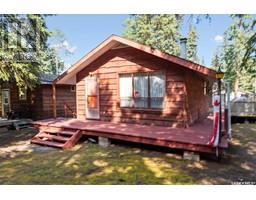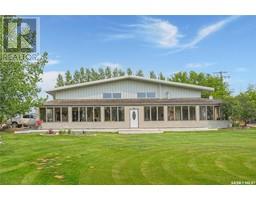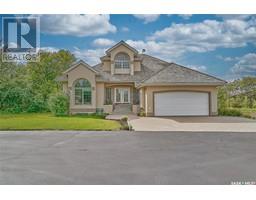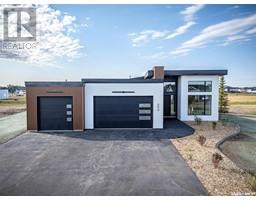R.R.#5, Corman Park Rm No. 344, Saskatchewan, CA
Address: R.R.#5, Corman Park Rm No. 344, Saskatchewan
4 Beds4 Baths3011 sqftStatus: Buy Views : 753
Price
$399,900
Summary Report Property
- MKT IDSK981420
- Building TypeMobile Home
- Property TypeSingle Family
- StatusBuy
- Added12 weeks ago
- Bedrooms4
- Bathrooms4
- Area3011 sq. ft.
- DirectionNo Data
- Added On26 Aug 2024
Property Overview
Country living with city conveniences. Just 7km east of Saskatoon this 10 acres has 3 separate living spaces, a 1976 1643 sq.ft. 3 bedroom, 3 bathroom double wide mobile home with an attached 1026 sq.ft. 1 bedroom suite that is wheelchair accessible, as well as a 1296 sq.ft. living quarters above the workshop. The barn has 6 box stalls and a tack room, with 2 attached corrals and 5 -14’ gates. The heated workshop is 36x36 is attached to the barn. The property has pressurized city water. 2 septic tanks and septic fields. The yard has natural and planted trees and a large garden area. Lots of value! (id:51532)
Tags
| Property Summary |
|---|
Property Type
Single Family
Building Type
Mobile Home
Square Footage
3011 sqft
Title
Freehold
Land Size
9.98 ac
Built in
1976
Parking Type
Parking Space(s)(20)
| Building |
|---|
Bathrooms
Total
4
Interior Features
Appliances Included
Washer, Refrigerator, Satellite Dish, Dryer, Window Coverings, Stove
Building Features
Features
Acreage, Treed, Rolling, Rectangular, Wheelchair access
Architecture Style
Mobile Home
Square Footage
3011 sqft
Structures
Deck
Heating & Cooling
Heating Type
Forced air, Hot Water
Neighbourhood Features
Community Features
School Bus
Parking
Parking Type
Parking Space(s)(20)
| Land |
|---|
Lot Features
Fencing
Fence, Partially fenced
| Level | Rooms | Dimensions |
|---|---|---|
| Main level | Living room | 24-10 x 12-10 |
| Kitchen | 12-5 x 11-3 | |
| Dining room | 9-8 x 9-10 | |
| Family room | 9-5 x 10-3 | |
| Primary Bedroom | 12 ft x 15 ft | |
| 4pc Ensuite bath | Measurements not available x 10 ft | |
| Utility room | 10 ft x Measurements not available | |
| Bedroom | Measurements not available x 9 ft | |
| Bedroom | 11 ft x Measurements not available | |
| 4pc Bathroom | 11 ft x 7 ft | |
| Kitchen | 9-9 x 10-3 | |
| Dining room | 9-10 x 9-2 | |
| Living room | 12-8 x 24-6 | |
| Bedroom | Measurements not available x 14 ft | |
| 5pc Ensuite bath | 14 ft x 9 ft | |
| Other | 19 ft x Measurements not available | |
| 3pc Bathroom | Measurements not available x 8 ft |
| Features | |||||
|---|---|---|---|---|---|
| Acreage | Treed | Rolling | |||
| Rectangular | Wheelchair access | Parking Space(s)(20) | |||
| Washer | Refrigerator | Satellite Dish | |||
| Dryer | Window Coverings | Stove | |||




































































