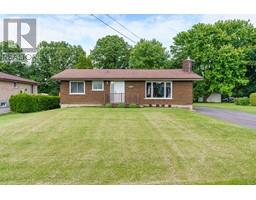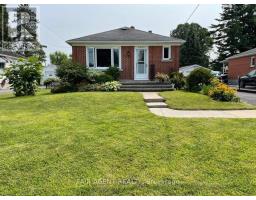1853 CUMBERLAND STREET Cumberland North, Cornwall, Ontario, CA
Address: 1853 CUMBERLAND STREET, Cornwall, Ontario
Summary Report Property
- MKT ID1398284
- Building TypeHouse
- Property TypeSingle Family
- StatusBuy
- Added1 weeks ago
- Bedrooms3
- Bathrooms2
- Area0 sq. ft.
- DirectionNo Data
- Added On19 Jun 2024
Property Overview
Starting-out, downsizing, or anywhere in between, this semi is the perfect fit! It's located on Cumberland St. North in a safe, family oriented neighbourhood, close to schools, shops and central to all amenities. Buyers will appreciate the updated aesthetics and open kitchen/dining/living layout. Practical and pennywise shoppers will love low utility costs and easy maintenance. The south-facing living room is flooded with light and has hardwood floors. The kitchen/dining combo has a centre island, pantry and access to the side deck for BBQ & entertaining. Bedrooms are isolated away from the traffic, serviced by a modern 4pc bath. The primary bedroom is enormous and can accommodate a king-size set. This raised bungalow construction provides a bright, welcoming basement with additional living space. There's a bedroom, a huge rec-room, a 3pc bath, laundry & utility/storage room in the basement. With 129ft of depth, there's ample yard and no rear neighbours. 24hr irrevocable. Call today! (id:51532)
Tags
| Property Summary |
|---|
| Building |
|---|
| Land |
|---|
| Level | Rooms | Dimensions |
|---|---|---|
| Basement | Recreation room | 15'0" x 10'0" |
| Utility room | Measurements not available | |
| Laundry room | Measurements not available | |
| Bedroom | 11'6" x 11'0" | |
| Main level | Living room | 14'0" x 15'0" |
| Kitchen | 11'0" x 9'0" | |
| Eating area | 9'2" x 9'0" | |
| 4pc Bathroom | Measurements not available | |
| Primary Bedroom | 15'6" x 11'0" | |
| Bedroom | 9'8" x 9'0" |
| Features | |||||
|---|---|---|---|---|---|
| Gazebo | Surfaced | Refrigerator | |||
| Dishwasher | Dryer | Hood Fan | |||
| Stove | Washer | Central air conditioning | |||








































