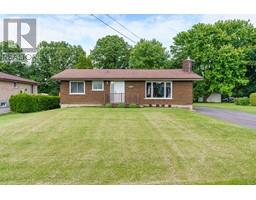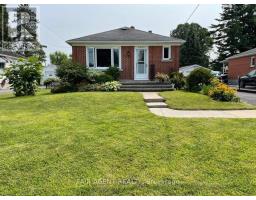2426 EDGAR STREET North end of Cornwall, Cornwall, Ontario, CA
Address: 2426 EDGAR STREET, Cornwall, Ontario
Summary Report Property
- MKT ID1398312
- Building TypeHouse
- Property TypeSingle Family
- StatusBuy
- Added1 weeks ago
- Bedrooms3
- Bathrooms2
- Area0 sq. ft.
- DirectionNo Data
- Added On19 Jun 2024
Property Overview
First time offered on the market is this 2 plus 1 bedroom, 2 full bathroom bungalow in a quiet North end location. The main level offers a good size living room with LVP flooring warmed by a double sided wood burning fireplace. The kitchen offers plenty of space for cooking and dining with the ambiance of the fireplace and patio door leading to a 10 x 10 deck and beautiful large fenced in yard. The primary bedroom is large with double closet. Main floor laundry, second bedroom and a 4 piece bath complete the main level. The garage is a good size and has entry access to the home. Furnace and C/A with heat pump is only 3 years old. Downstairs is currently set up as an in-law suite with a rec room, 3rd good size bedroom, 4 piece bath and kitchen with eating area. There is also a work bench in the furnace room. Potential plus with this home. Solid, brick home with stone veneer front, recently paved driveway and pathway on a quiet cul de sac! Don't wait on this one. (id:51532)
Tags
| Property Summary |
|---|
| Building |
|---|
| Land |
|---|
| Level | Rooms | Dimensions |
|---|---|---|
| Basement | Recreation room | 11'0" x 12'6" |
| Bedroom | 14'3" x 9'8" | |
| Kitchen | 9'5" x 15'5" | |
| 4pc Bathroom | 5'8" x 7'6" | |
| Main level | Living room/Fireplace | 15'3" x 16'10" |
| Kitchen | 13'6" x 16'10" | |
| Primary Bedroom | 14'0" x 10'8" | |
| Bedroom | 9'0" x 13'0" | |
| 4pc Bathroom | 10'0" x 8'6" |
| Features | |||||
|---|---|---|---|---|---|
| Cul-de-sac | Automatic Garage Door Opener | Attached Garage | |||
| Inside Entry | Surfaced | Dishwasher | |||
| Hood Fan | Microwave Range Hood Combo | Blinds | |||
| Heat Pump | |||||














































