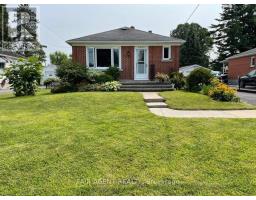2461 EDGAR STREET North End, Cornwall, Ontario, CA
Address: 2461 EDGAR STREET, Cornwall, Ontario
Summary Report Property
- MKT ID1395119
- Building TypeHouse
- Property TypeSingle Family
- StatusBuy
- Added1 weeks ago
- Bedrooms3
- Bathrooms1
- Area0 sq. ft.
- DirectionNo Data
- Added On17 Jun 2024
Property Overview
Well maintained north end bungalow on a quiet street. This 3 bedroom bungalow would make a great family home and is situated on a large lot with mature trees & double paved driveway. Main floor features a dining area w/patio doors for rear access to the deck & backyard, spacious living room with cathedral ceilings, large picture window for lots of natural sunlight & a wood burning fireplace, down the hall are 3 bedrooms and full bathroom. Downstairs you will find a partially finished basement , separate laundry room & another large area with loads of room for storage. As an added Bonus, there is a workshop in the backyard that is insulated, has electric & a wood stove to keep you warm while you are working on your hobbies. Updates Include: Gas Furnace 2018, windows & metal doors 2009, electrical panel 2009, roof 2009, workshop also reshingled. If you are looking for a well maintained home with only 1 owner, this could be your home. Please allow 24 hours irrevocable on all offers. (id:51532)
Tags
| Property Summary |
|---|
| Building |
|---|
| Land |
|---|
| Level | Rooms | Dimensions |
|---|---|---|
| Basement | Recreation room | 23'3" x 10'9" |
| Laundry room | 17'2" x 8'0" | |
| Storage | 41'1" x 11'5" | |
| Main level | Kitchen | 19'10" x 8'2" |
| Living room/Fireplace | 20'1" x 11'3" | |
| Primary Bedroom | 11'9" x 10'4" | |
| Bedroom | 10'4" x 8'4" | |
| Bedroom | 10'3" x 8'5" |
| Features | |||||
|---|---|---|---|---|---|
| None | Refrigerator | Dryer | |||
| Stove | Washer | Blinds | |||
| Central air conditioning | |||||










































