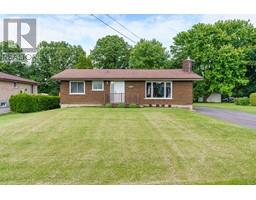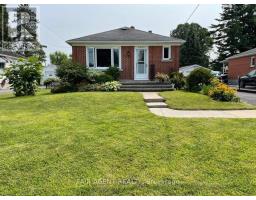2455 EDGAR STREET Cornwall, Cornwall, Ontario, CA
Address: 2455 EDGAR STREET, Cornwall, Ontario
Summary Report Property
- MKT ID1396746
- Building TypeHouse
- Property TypeSingle Family
- StatusBuy
- Added1 weeks ago
- Bedrooms3
- Bathrooms2
- Area0 sq. ft.
- DirectionNo Data
- Added On17 Jun 2024
Property Overview
North End location on Low Traffic St! This Brick Bungalow is sitting on approx. 100ft wide Lot! Main floor features 3 bedrooms, living room with gas fireplace, 4 piece bath, open concept kitchen/dining area with patio door that lead to the large deck & back yard. Basement is fully finished with 3 piece bath, laundry, utility, work shop area, cold storage, large rec room with gas fireplace & games room. There is plenty of room in the bar area/games room for a pool table. The property has beautiful maple trees that provide shade for part of the yard, large area beside the home is a perfect place for a garden. Two utility sheds for storage, one is 16ft x 16ft. Plenty of parking in the paved drive & room for 1 under the carport. Heating is provided by 2 gas fireplaces with base board backup as well as radiant in ceiling heat. The home is cooled by ductless A/C. Enjoy summer on the large rear deck which is approx. 50% covered. As per Form 244: 24 Hour Irrevocable on all offers. (id:51532)
Tags
| Property Summary |
|---|
| Building |
|---|
| Land |
|---|
| Level | Rooms | Dimensions |
|---|---|---|
| Basement | Family room/Fireplace | 22'0" x 14'3" |
| Games room | 19'8" x 15'2" | |
| Main level | Living room/Fireplace | 14'2" x 12'8" |
| Eating area | 9'1" x 11'0" | |
| Kitchen | 10'0" x 11'0" | |
| Bedroom | 8'11" x 9'7" | |
| Primary Bedroom | 13'3" x 13'5" | |
| Bedroom | 10'6" x 12'5" |
| Features | |||||
|---|---|---|---|---|---|
| Carport | Refrigerator | Dishwasher | |||
| Dryer | Stove | Washer | |||
| Wall unit | |||||
















































