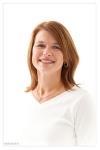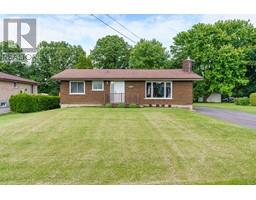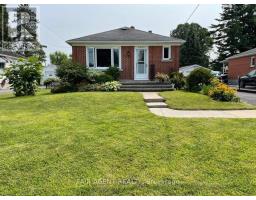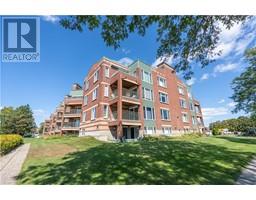446 YORK STREET Downtown, Cornwall, Ontario, CA
Address: 446 YORK STREET, Cornwall, Ontario
Summary Report Property
- MKT ID1395975
- Building TypeHouse
- Property TypeSingle Family
- StatusBuy
- Added2 weeks ago
- Bedrooms2
- Bathrooms3
- Area0 sq. ft.
- DirectionNo Data
- Added On17 Jun 2024
Property Overview
This charming 2 storey home, built in 1927, offers over 1600 sq ft of living space. Carefully restored and renovated, it retains its original character & charm while incorporating modern amenities. Enjoy various sitting areas, including the front porch, the 2nd-floor enclosed sun porch, and the private backyard with a rain garden & native plantings. Inside, you’ll be greeted by a beautiful staircase, original hardwood floors, a completely remodelled custom kitchen, a 2-pcs bathroom & laundry room on the main floor. Upstairs, the large primary bedroom features a sitting area, ample closet space, and shelving. A second bedroom, a full bathroom, and a sun porch complete the 2nd floor. There's a walk-up to the unfinished attic, which could easily be finished. The basement is plumbed for a bar or small kitchenette & offers a finished family room and a 3-piece bathroom w/laundry hookup. This home beautifully blends historic charm with modern living. The Seller requires 24 hour Irrevocable. (id:51532)
Tags
| Property Summary |
|---|
| Building |
|---|
| Land |
|---|
| Level | Rooms | Dimensions |
|---|---|---|
| Second level | Primary Bedroom | 22'5" x 12'3" |
| Bedroom | 11'8" x 11'2" | |
| 4pc Bathroom | 6'6" x 7'3" | |
| Sitting room | 11'4" x 10'3" | |
| Third level | Loft | 22'5" x 25'7" |
| Basement | Other | 11'4" x 19'3" |
| Family room | 10'9" x 17'8" | |
| 3pc Bathroom | 10'9" x 8'6" | |
| Utility room | 11'4" x 7'0" | |
| Main level | Foyer | 10'1" x 12'3" |
| Kitchen | 10'1" x 10'7" | |
| Dining room | 12'0" x 13'11" | |
| Living room | 12'1" x 12'3" | |
| Laundry room | 11'4" x 10'3" | |
| 2pc Bathroom | 3'3" x 6'8" | |
| Enclosed porch | 19'7" x 8'1" |
| Features | |||||
|---|---|---|---|---|---|
| Balcony | Detached Garage | Refrigerator | |||
| Cooktop | Dryer | Hood Fan | |||
| Microwave | Washer | Blinds | |||
| Central air conditioning | |||||
















































