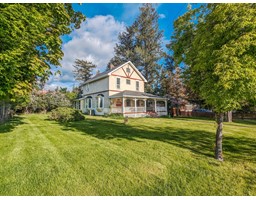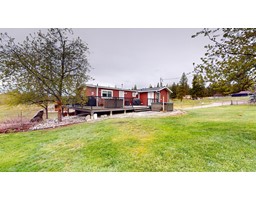216 BOULDER CREEK, Cranbrook, British Columbia, CA
Address: 216 BOULDER CREEK, Cranbrook, British Columbia
Summary Report Property
- MKT ID2477678
- Building TypeHouse
- Property TypeSingle Family
- StatusBuy
- Added1 weeks ago
- Bedrooms3
- Bathrooms3
- Area2486 sq. ft.
- DirectionNo Data
- Added On18 Jun 2024
Property Overview
Visit REALTOR(R) website for additional information. Welcome to your luxury retreat at Boulder Creek, nestled on the Wild Stone golf. This stunning detached home boasts high-end finishes, including hardwood flooring, vaulted ceilings & heated floors. With 3 bedrooms plus a den & 3 spa-like baths, there's ample space for family & guests. Entertain in style with 2 gas fireplaces, a wet bar & a media room in the walk-out basement. The chef's kitchen features granite countertops, stainless steel appliances & a Wolf stove. Enjoy central air & central vac systems, while the breathtaking view of the golf course & Rocky Mountains adds serenity to daily life. Included in the strata, enjoy property maintenance & building insurance. Cranbrook offers amenities like the East Kootenay Regional Hospital, College of the Rockies, shopping, & easy access to the Cranbrook International Airport. One of the sellers is a licensed salesperson with PG Direct Realty Ltd. (id:51532)
Tags
| Property Summary |
|---|
| Building |
|---|
| Level | Rooms | Dimensions |
|---|---|---|
| Main level | Living room | 15'11 x 11'6 |
| Kitchen | 13'9 x 12'2 | |
| Dining room | 9'11 x 10'7 | |
| Den | 9'4 x 9'3 | |
| Primary Bedroom | 21'7 x 12'4 | |
| Ensuite | Measurements not available | |
| Full bathroom | Measurements not available | |
| Laundry room | 7'10 x 8'11 | |
| Other | Full bathroom | Measurements not available |
| Media | 16'1 x 13'4 | |
| Recreation room | 15'9 x 23'6 | |
| Bedroom | 10'11 x 12'4 | |
| Bedroom | 12'3 x 9'9 | |
| Utility room | 10'1 x 8'3 |
| Features | |||||
|---|---|---|---|---|---|
| Cul-de-sac | Park setting | Visual exposure | |||
| Flat site | Other | Central island | |||
| Balcony | Hot Tub | Dryer | |||
| Microwave | Refrigerator | Washer | |||
| Central Vacuum | Dishwasher | Gas stove(s) | |||
| Walk out | Central air conditioning | ||||









































