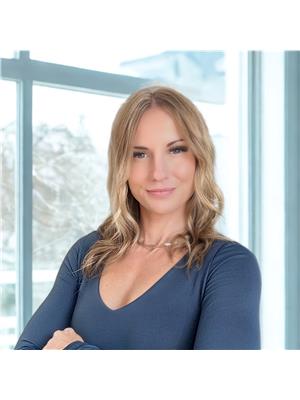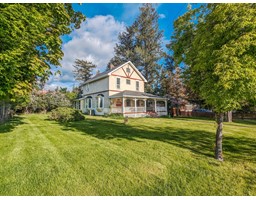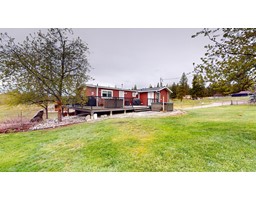8083 HIGHWAY 3/93, Cranbrook, British Columbia, CA
Address: 8083 HIGHWAY 3/93, Cranbrook, British Columbia
Summary Report Property
- MKT ID2477387
- Building TypeHouse
- Property TypeSingle Family
- StatusBuy
- Added1 weeks ago
- Bedrooms3
- Bathrooms2
- Area3315 sq. ft.
- DirectionNo Data
- Added On18 Jun 2024
Property Overview
This conveniently located acreage invites you to imagine all the possibilities for the idyllic rural lifestyle you've been dreaming of. The luxurious master bedroom occupies the entire second floor, featuring an opulent ensuite with a jacuzzi tub and a spacious double shower. Enjoy breathtaking views of the Steeples as you cozy up beside the charming stone fireplace or step outside onto the private, covered balcony. The main floor is absolutely stunning, boasting soaring vaulted cedar ceilings with skylights, a sunken living room, an elegant formal dining room, and a spacious, well-appointed country kitchen. The expansive downstairs offers endless opportunities to create the perfect space with a large recreation area, the potential to change the 12.5X12.10 laundry into a great 4th bedroom, and ample storage with built-in cabinets, complemented by newer vinyl flooring and modern updates. Outside, you'll find a gardener's paradise complete with a fair sized greenhouse, a quaint chicken coop, a 18x24 workshop, and a larger external cold room/root cellar. The property is equipped with a state-of-the-art geothermal heating/cooling system, supplemented by an efficient wood-fired boiler, significantly reducing heating and cooling costs. The roof features durable, interlocking aluminum shingles. Additionally, the well has a newer pump, with a Cistern 1000g reservoir tank. Come and see this extraordinary property for yourself today! (id:51532)
Tags
| Property Summary |
|---|
| Building |
|---|
| Land |
|---|
| Level | Rooms | Dimensions |
|---|---|---|
| Above | Bedroom | 13'4 x 24'4 |
| Ensuite | Measurements not available | |
| Lower level | Recreation room | 19'3 x 16'6 |
| Other | 12'5 x 14'4 | |
| Storage | 9'3 x 14'4 | |
| Storage | 16'7 x 6 | |
| Storage | 6'8 x 16'6 | |
| Laundry room | 12'5 x 12'10 | |
| Utility room | 21'10 x 21 | |
| Main level | Kitchen | 13'2 x 13'4 |
| Dining room | 12'1 x 13'4 | |
| Living room | 124'7 x 18'6 | |
| Bedroom | 13'1 x 10 | |
| Bedroom | 13'1 x 11'3 | |
| Full bathroom | Measurements not available |
| Features | |||||
|---|---|---|---|---|---|
| Other | Balcony | Skylight | |||
| Private Yard | Jetted Tub | Unknown | |||
| Central air conditioning | |||||





















































































