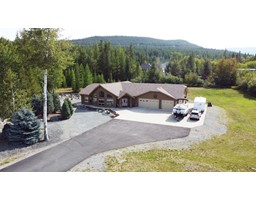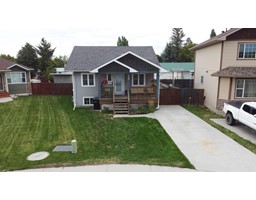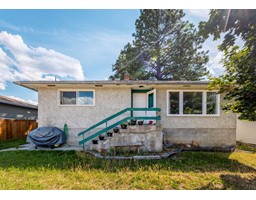227 12TH AVENUE S, Cranbrook, British Columbia, CA
Address: 227 12TH AVENUE S, Cranbrook, British Columbia
Summary Report Property
- MKT ID2478888
- Building TypeHouse
- Property TypeSingle Family
- StatusBuy
- Added14 weeks ago
- Bedrooms4
- Bathrooms2
- Area2823 sq. ft.
- DirectionNo Data
- Added On11 Aug 2024
Property Overview
Welcome to your dream home! This stunning Victorian-style residence, situated on a spacious double lot, combines timeless elegance with modern amenities. With 4 bedrooms, and 2 bathrooms, this home offers ample space and comfort for your family. There is 1 full bathroom on the second floor featuring a classic clawfoot tub, and 1 convenient half bath on the main floor. Inside, you will find gorgeous hardwood floors, exquisite trim, and detailed moulding throughout. The cozy living room with a lovely gas fireplace is perfect for chilly evenings, while abundant natural light streams through large windows throughout the house. The laundry is conveniently located on the main floor in the 10'8" x 7'4" mud room off the back of the house. The large front veranda is ideal for enjoying early mornings and late evenings. A double car garage provides ample parking, with half currently used as a workspace. There are also two additional parking spots behind the garage and RV parking in the back. The private, fully landscaped yard is surrounded by shrubs and trees for utmost privacy, and two apple trees in the backyard provide fresh fruit for your enjoyment. Please note, the front street is currently undergoing construction, so the For-Sale real estate sign and parking for scheduled viewings will also be in the rear of the home. Call either myself or your Realtor today! (id:51532)
Tags
| Property Summary |
|---|
| Building |
|---|
| Level | Rooms | Dimensions |
|---|---|---|
| Above | Full bathroom | Measurements not available |
| Primary Bedroom | 12'10 x 17'8 | |
| Bedroom | 11'3 x 13'3 | |
| Bedroom | 9'3 x 18'4 | |
| Main level | Living room | 15'9 x 16'7 |
| Dining room | 17'1 x 10'2 | |
| Kitchen | 17 x 10'8 | |
| Other | 10'8 x 7'4 | |
| Partial bathroom | Measurements not available | |
| Other | Bedroom | 11'7 x 13'4 |
| Features | |||||
|---|---|---|---|---|---|
| Other | Skylight | Sump Pump | |||
| Private Yard | Dryer | Refrigerator | |||
| Washer | Dishwasher | Oven - Built-In | |||
| Gas stove(s) | Separate entrance | ||||
























































































