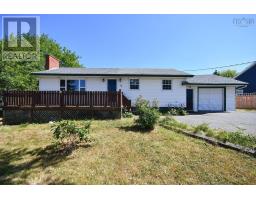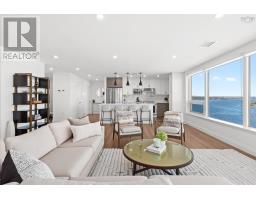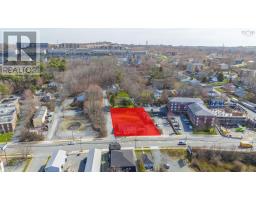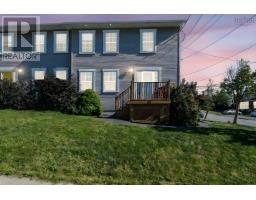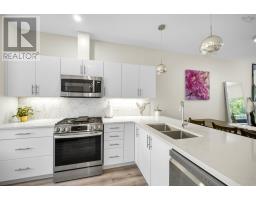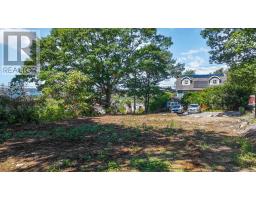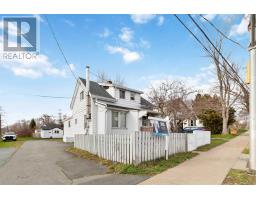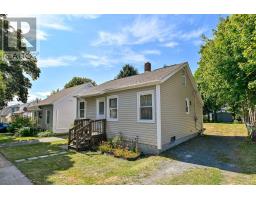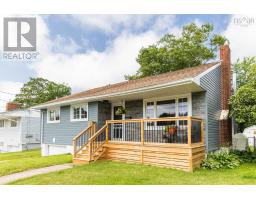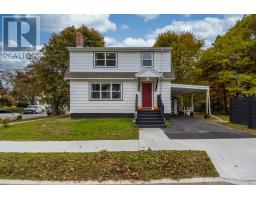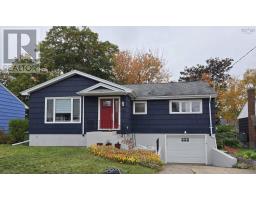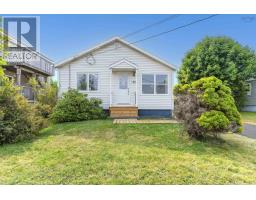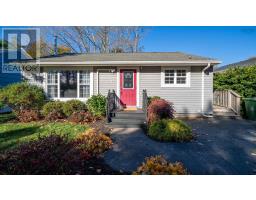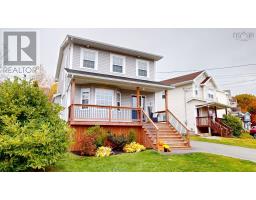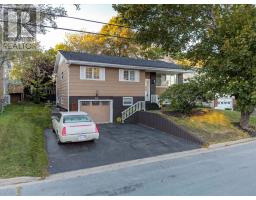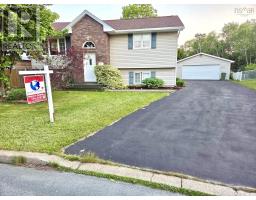12 Provost Street, Dartmouth, Nova Scotia, CA
Address: 12 Provost Street, Dartmouth, Nova Scotia
Summary Report Property
- MKT ID202527272
- Building TypeHouse
- Property TypeSingle Family
- StatusBuy
- Added5 days ago
- Bedrooms2
- Bathrooms2
- Area1100 sq. ft.
- DirectionNo Data
- Added On05 Nov 2025
Property Overview
This 2 bedroom, 1.5 bath with heated & fully wired single detached garage sits on a quiet street on a fairly level lot. The main level features a spacious living room (with heat pump), a beautiful eat in kitchen, a bonus room with loads of cupboard space, and a bathroom that has main level laundry and has extra counter & cabinet space. The upstairs features the main bedroom (with 3 closets), another good sized bedroom, and the main bathroom with stand up shower. There is good yard space in both the front and the back, and the back yard offers privacy. The layout is great for your relaxing or entertaining needs. Driveway holds multiple cars and leads back to the garage, which has great storage shelving. There is a ramp to the front entrance and the back entrance is level and goes into the bonus room. Very convenient location close to the highway, & just a few minutes to downtown Dartmouth. House roof shingles 2024, garage roof shingles about 5 years old, hot water tank is about 3.5 years old. (id:51532)
Tags
| Property Summary |
|---|
| Building |
|---|
| Level | Rooms | Dimensions |
|---|---|---|
| Second level | Bedroom | 13.9x8.5 |
| Bedroom | 13.5x6.11 | |
| Bath (# pieces 1-6) | 7.3x9.9-jog | |
| Main level | Living room | 13.9x11.2-Jog |
| Kitchen | 17.11x11.7 | |
| Foyer | 11.6x10.5 | |
| Laundry / Bath | 11.7x5.11 |
| Features | |||||
|---|---|---|---|---|---|
| Wheelchair access | Garage | Detached Garage | |||
| Paved Yard | Stove | Dishwasher | |||
| Dryer | Washer | Refrigerator | |||
| Heat Pump | |||||




















































