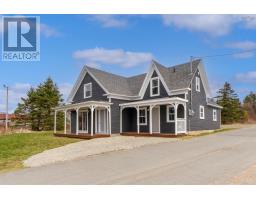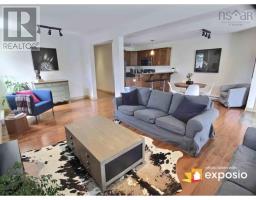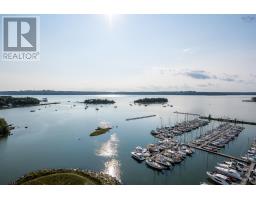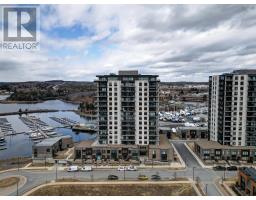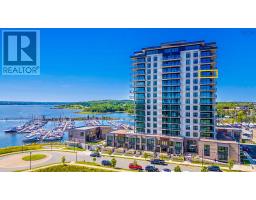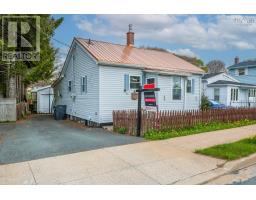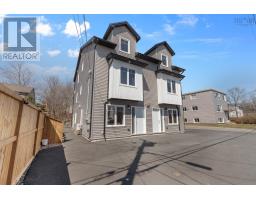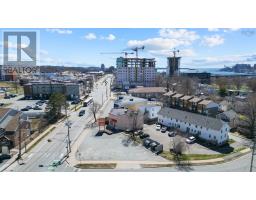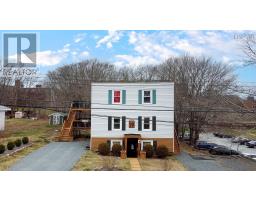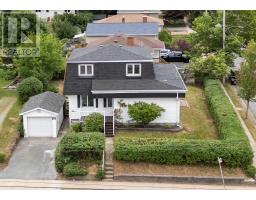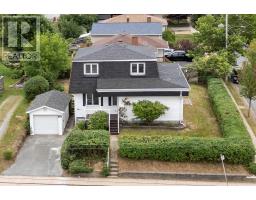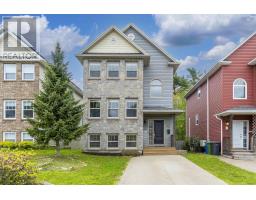15 Tummell Drive, Dartmouth, Nova Scotia, CA
Address: 15 Tummell Drive, Dartmouth, Nova Scotia
Summary Report Property
- MKT ID202512680
- Building TypeHouse
- Property TypeSingle Family
- StatusBuy
- Added5 days ago
- Bedrooms3
- Bathrooms2
- Area1935 sq. ft.
- DirectionNo Data
- Added On02 Jun 2025
Property Overview
Welcome to 15 Tummell Drive! This charming 3-bedroom, 1.5-bath home is perfect for a growing family, offering a wonderful mix of comfort, space, and location. Nestled in a family-friendly neighbourhood and conveniently located directly across from Ian Forsyth Elementary, it puts community and convenience right at your doorstep. Out back, enjoy your own saltwater in-ground heated pool ideal for summer fun and relaxing weekends. The fully fenced yard provides privacy and peace of mind, with plenty of room for gardening or play. Inside, all three bedrooms and the main bath are thoughtfully situated upstairs, while the lower level offers a great space for entertaining or cozy family movie nights, complete with a convenient half bath. Additional highlights include three heat pumps, a wood stove, a wood-burning fireplace, a storage shed, a dedicated pool shed for all your accessories, and a detached wired garageoffering plenty of space for all your tools and toys. This home truly offers the perfect balance of comfort, functionality, and lifestyle ready to welcome you and your family to a wonderful new chapter at 15 Tummell Drive! Book your private viewing today! (id:51532)
Tags
| Property Summary |
|---|
| Building |
|---|
| Level | Rooms | Dimensions |
|---|---|---|
| Second level | Bath (# pieces 1-6) | 4 pce |
| Bedroom | 12.0x8.4 | |
| Primary Bedroom | 11.10x12.2 | |
| Bedroom | 12.0x8.4 | |
| Lower level | Family room | 22.1x14.5 |
| Bath (# pieces 1-6) | 2 pce | |
| Laundry room | 9.11x11.7 | |
| Main level | Living room | 12.7X15.10 |
| Dining room | 8.8x10.3 | |
| Kitchen | 10.5x10.3 |
| Features | |||||
|---|---|---|---|---|---|
| Level | Garage | Detached Garage | |||
| Central Vacuum | Stove | Dishwasher | |||
| Dryer | Washer | Freezer | |||
| Refrigerator | Heat Pump | ||||







































