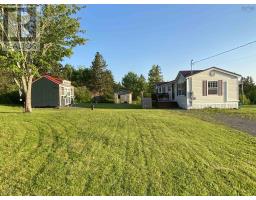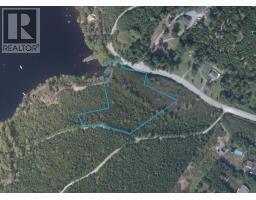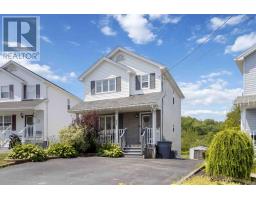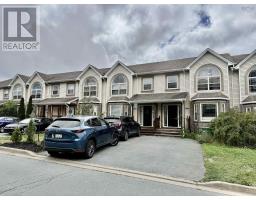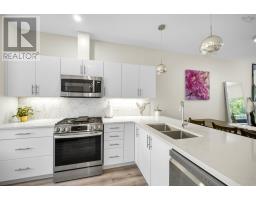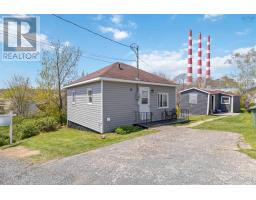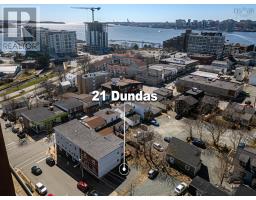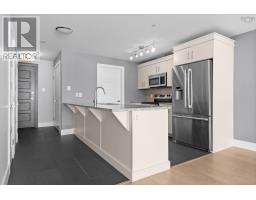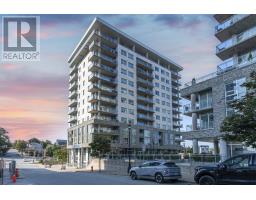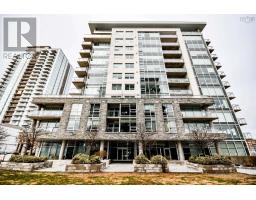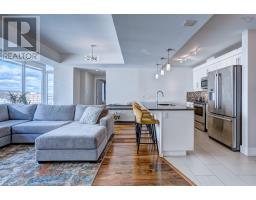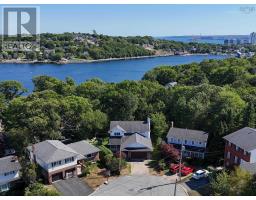17 Alberta Street, Dartmouth, Nova Scotia, CA
Address: 17 Alberta Street, Dartmouth, Nova Scotia
Summary Report Property
- MKT ID202523834
- Building TypeHouse
- Property TypeSingle Family
- StatusBuy
- Added1 days ago
- Bedrooms3
- Bathrooms2
- Area2034 sq. ft.
- DirectionNo Data
- Added On23 Sep 2025
Property Overview
Welcome to 17 Alberta Street, a well-kept 3-bedroom bungalow in the sought-after Woodlawn neighbourhood of Dartmouth. This home is move-in ready with a metal roof, vinyl windows, and maintenance-free siding for peace of mind. Sitting on a level 9,275 sq. ft. lot, the backyard is perfect for entertainingenjoy sunny evenings on the concrete patio with a retractable awning and western exposure. Inside, youll find a bright main level with the charm of original hardwood floors waiting under the carpet. The fully finished basement adds plenty of space with a large rec room, an office or craft room, laundry, and utility areas. Extras include a wired 10x12 shed, a home backup generator, double paved driveway, and included appliances (fridge, stove, washer, dryer, built-in microwave, and freezer). A fantastic home in a prime location close to schools, shopping, and all amenitiesthis one wont last! (id:51532)
Tags
| Property Summary |
|---|
| Building |
|---|
| Level | Rooms | Dimensions |
|---|---|---|
| Basement | Recreational, Games room | 17.4 x 22.3 -jog |
| Utility room | 16 x 11.2 | |
| Den | 11.2 x 7.8 | |
| Bath (# pieces 1-6) | 4.5 x 4.6 | |
| Laundry room | 12.6 x 10.6 | |
| Main level | Kitchen | 11.8 x 11 |
| Living room | 15.5 x 11.7 | |
| Dining room | 9.5 x 8.7 | |
| Bath (# pieces 1-6) | 7.4 x 4 | |
| Primary Bedroom | 11.8 x 11.9 | |
| Bedroom | 10 x 8.2 | |
| Bedroom | 11.7 9.4 |
| Features | |||||
|---|---|---|---|---|---|
| Level | Sump Pump | Paved Yard | |||
| Stove | Dishwasher | Dryer | |||
| Washer | Freezer | Microwave Range Hood Combo | |||
| Refrigerator | |||||

















































