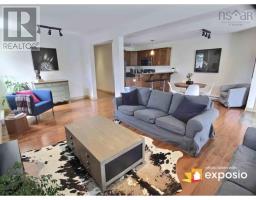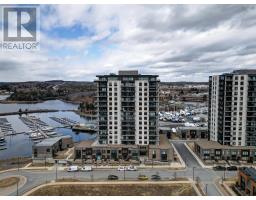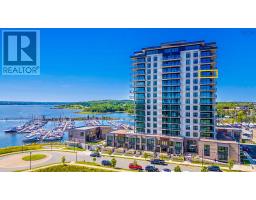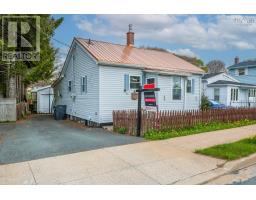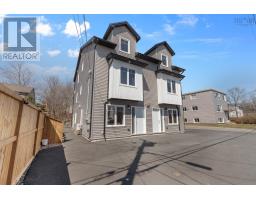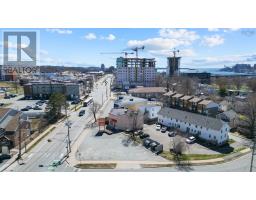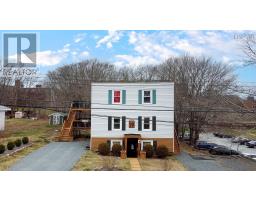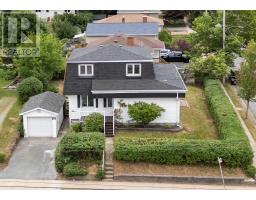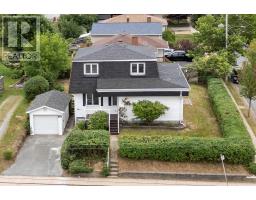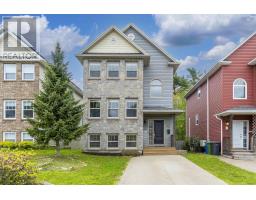20 Pompano Court, Dartmouth, Nova Scotia, CA
Address: 20 Pompano Court, Dartmouth, Nova Scotia
Summary Report Property
- MKT ID202512117
- Building TypeHouse
- Property TypeSingle Family
- StatusBuy
- Added7 days ago
- Bedrooms3
- Bathrooms3
- Area2197 sq. ft.
- DirectionNo Data
- Added On26 May 2025
Property Overview
Oasis in the city. This well-loved family home is located on a quiet cul-de-sac in desirable Keystone Village. Convenient for French and English schools, bus service, shopping and parks. This home offers spacious bright rooms. You will love the huge Kitchen with breakfast bar, the generous eat in area, ideal for entertaining or family dinners! The main floor offers a beautiful Primary Bedroom with full Ensuite Bathroom, the second Bedroom on this floor is huge! Lots of room for the kids to have their beds, toys and workspace combined!. Downstairs offers yet another generous Bedroom with Family Room and full Bathroom with Laundry. There is space to add a compact kitchen area and make it a great in law suite. The (1.5) garage offers an abundance of storage and workshop area. Also there is a separate storage/utility space. Ductless heat pumps are used for efficient heating. Enjoy the beautiful private, fully fenced, rear yard with huge deck, covered three season area with sunken hot tub, greenhouse, fish pond and waterfall, truly amazing! Offers due by Wednesday May 28 @2pm and should be left open for 24 hours (id:51532)
Tags
| Property Summary |
|---|
| Building |
|---|
| Level | Rooms | Dimensions |
|---|---|---|
| Lower level | Family room | 13.8 x 12.3 |
| Bedroom | 13 x 12.5 -jog | |
| Bath (# pieces 1-6) | 5.10 x 5 | |
| Foyer | 8 x 7 less jog | |
| Utility room | 19.10 x 6.0 | |
| Main level | Foyer | 9.7x4.5 |
| Living room | 13.7x 13.5 | |
| Eat in kitchen | 20.10 x 14.8 | |
| Primary Bedroom | 17.6 x 13.8 | |
| Ensuite (# pieces 2-6) | 5.8 x 5.0 | |
| Bedroom | 19.7 x 12.2 | |
| Bath (# pieces 1-6) | 10.1 x 9.10 |
| Features | |||||
|---|---|---|---|---|---|
| Garage | Attached Garage | Stove | |||
| Dishwasher | Dryer | Washer | |||
| Refrigerator | Hot Tub | Heat Pump | |||












































