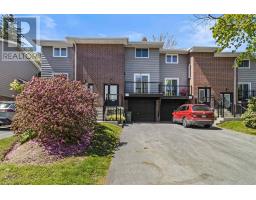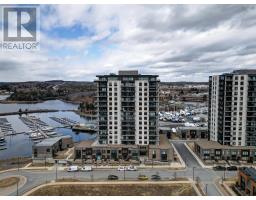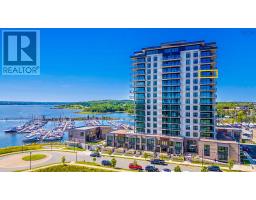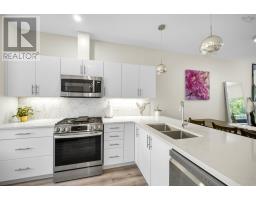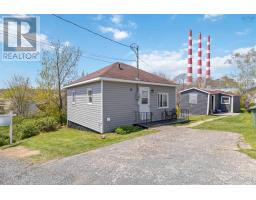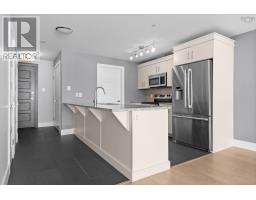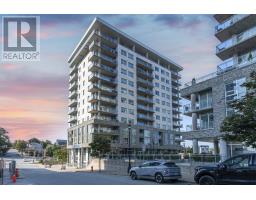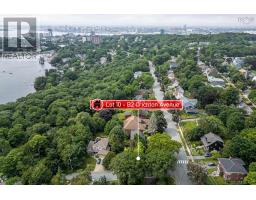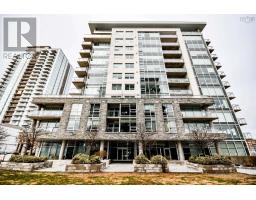242 Spring Avenue, Dartmouth, Nova Scotia, CA
Address: 242 Spring Avenue, Dartmouth, Nova Scotia
Summary Report Property
- MKT ID202520485
- Building TypeHouse
- Property TypeSingle Family
- StatusBuy
- Added3 days ago
- Bedrooms4
- Bathrooms2
- Area1242 sq. ft.
- DirectionNo Data
- Added On18 Aug 2025
Property Overview
Beautiful Home in Woodlawn 242 Spring Avenue! Welcome to this charming, move-in-ready home, perfectly situated in the sought-after, family-friendly community of Woodlawn. Recently updated with a new central heat pump, new windows, and new flooring, this property offers both style and comfort. The nicely paved driveway adds to the homes curb appeal, while the location puts you close to all major amenities, including shopping, banking, schools, and major bus routes. Step inside to a spacious living room with a large bay window that fills the space with natural light. The bright, eat-in kitchen features newer cabinets, ample countertop space, and direct access to a lovely deck overlooking the private, landscaped backyardperfect for relaxing or entertaining. A convenient powder room completes the main level. Upstairs, youll find three bedrooms, including a generous primary suite, along with a full 4-piece bath. The lower level offers an additional bedroom, plus a utility and laundry room for extra convenience. This is a fantastic opportunity to own a beautifully maintained home in a prime locationdont miss out, this one wont last long! (id:51532)
Tags
| Property Summary |
|---|
| Building |
|---|
| Level | Rooms | Dimensions |
|---|---|---|
| Second level | Primary Bedroom | 13.8 x 10.8 |
| Bedroom | 9.4 x 10.8 | |
| Bedroom | 8.8 x 8.7 | |
| Bath (# pieces 1-6) | 5.2 x 6.7 | |
| Basement | Bedroom | 11.6 x 11.4 |
| Laundry room | 12.4 x 19.10 | |
| Main level | Living room | 13. x 16.14 |
| Dining nook | 12.3 x 6.0 | |
| Kitchen | 12.3 x 10.7 | |
| Bath (# pieces 1-6) | 4.10 x 4.7 |
| Features | |||||
|---|---|---|---|---|---|
| Paved Yard | Heat Pump | ||||
































