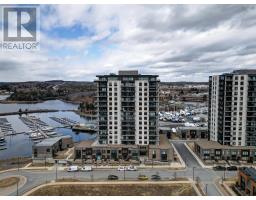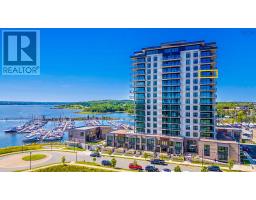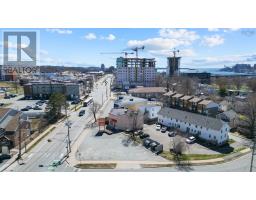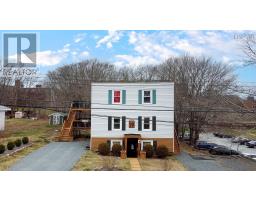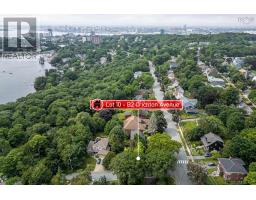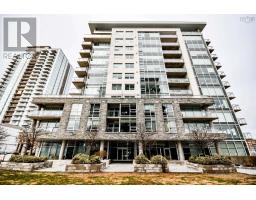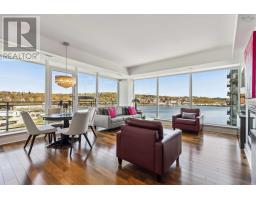4 Marcs Way, Dartmouth, Nova Scotia, CA
Address: 4 Marcs Way, Dartmouth, Nova Scotia
Summary Report Property
- MKT ID202516225
- Building TypeHouse
- Property TypeSingle Family
- StatusBuy
- Added3 weeks ago
- Bedrooms4
- Bathrooms4
- Area2803 sq. ft.
- DirectionNo Data
- Added On07 Jul 2025
Property Overview
OPEN HOUSE Sunday, July 6 (2-4PM)! Welcome to 4 Marcs Way - a hidden gem in the heart of Dartmouth! This beauty is clean, bright and move-in ready! Nestled on a quiet cul-de-sac in a sought after family neighbourhood, this well-maintained, gently lived-in home offers the best of both worlds: city convenience with the peaceful feel of nature. Zoned ER-3, this spacious two-storey treasure, with three finished levels, features a walk-out-in-law suite that is perfect for teenagers who crave a bit more privacy, extended family or guests. The basement was beautifully updated in 2023 with new flooring, paint and insulation. You'll love the private backyard, ideal for morning coffee with birdsong or evening BBQs. Just a short stroll to Brownlow Park (just under five minutes!) where new tennis and basketball courts await, and less that 10 minutes to the serene shores of Oat Hill Lake. Energy efficiency is top of mind with three ETS units (yearly maintained). If you're looking for a peaceful, nature-filled lifestyle with city access and community charm, 4 Marcs Way checks all the boxes! Your next chapter starts here! (id:51532)
Tags
| Property Summary |
|---|
| Building |
|---|
| Level | Rooms | Dimensions |
|---|---|---|
| Second level | Bedroom | 10.2x9.10 /36 |
| Bath (# pieces 1-6) | 7.5x9.10 /36 | |
| Bedroom | 10.2x9.10 /36 | |
| Primary Bedroom | 20.7x11.8 /36 | |
| Basement | Ensuite (# pieces 2-6) | 7.9x5.1 |
| Storage | 19.10x11.11 /52 | |
| Living room | 13.5x15.1 /47 | |
| Laundry room | 9.11x5.8 /36 | |
| Bath (# pieces 1-6) | 6.5x8.4 /33 | |
| Bedroom | 12.7x115 /33 | |
| Main level | Foyer | 12.10x15.5 /33 |
| Living room | 15.3x13.1 /36 | |
| Dining room | 10.3x12.0 | |
| Kitchen | 9.11x12.0 /45 | |
| Dining nook | 7.9x9.6 /45 | |
| Family room | 13.9x16.4 /45 | |
| Bath (# pieces 1-6) | 5x5 /45 |
| Features | |||||
|---|---|---|---|---|---|
| Treed | Sloping | Garage | |||
| Attached Garage | Central Vacuum | Walk out | |||























































