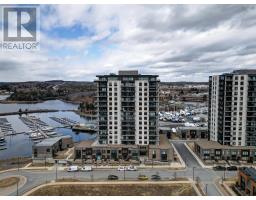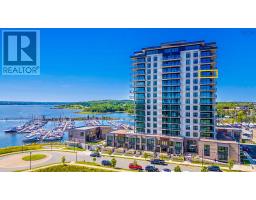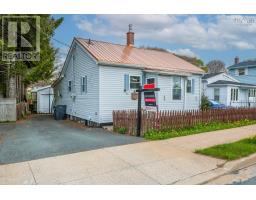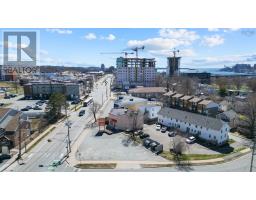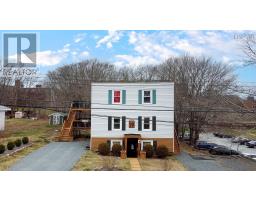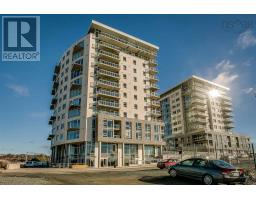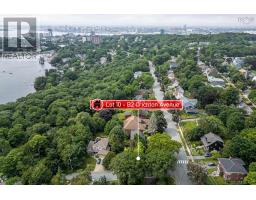40 Harris Road, Dartmouth, Nova Scotia, CA
Address: 40 Harris Road, Dartmouth, Nova Scotia
Summary Report Property
- MKT ID202507634
- Building TypeHouse
- Property TypeSingle Family
- StatusBuy
- Added11 weeks ago
- Bedrooms5
- Bathrooms3
- Area3149 sq. ft.
- DirectionNo Data
- Added On14 Apr 2025
Property Overview
Nestled on a spacious corner lot in the peaceful and welcoming neighbourhoood of Penhorn, this remarkable property presents a rare opportunity, this is the first time ever that this home has been listed for sale. Perfectly designed for extended families, this home boasts five generously-sized bedrooms, a finished basement, and a separately metered one-bedroom in-law suite, offering plenty of room for everyone. With two driveways, ample parking and beautiful upgrades throughout, this thoughtfully maintained home is ready for new owners. For those seeking energy efficiency, the included solar panel system will surely impress. Located minutes from excellent schools, grocery stores, shopping malls, parks and the tranquil Penhorn Lake, you'll quickly understand why homes on Harris Rd are rarely available. (id:51532)
Tags
| Property Summary |
|---|
| Building |
|---|
| Level | Rooms | Dimensions |
|---|---|---|
| Second level | Bath (# pieces 1-6) | 11/4.6 |
| Primary Bedroom | 15/13.7 | |
| Bedroom | 13.7/8.9 | |
| Bedroom | 10/12.2 | |
| Bedroom | 12/9.1 | |
| Bedroom | 12.3/9.9 | |
| Basement | Games room | 31.9/22.8 |
| Bath (# pieces 1-6) | 6.4/5.6 | |
| Utility room | 6.3/3.10 | |
| Workshop | 11.10/11 | |
| Storage | 8.10/11 | |
| Main level | Kitchen | 16.6/13.9 |
| Dining room | 11.9/9.6 | |
| Living room | 14.4/23.9 | |
| Foyer | 7.6/7.9 | |
| Living room | 12/20.8 | |
| Eat in kitchen | 20.7/14 | |
| Primary Bedroom | 14/18.8 | |
| Ensuite (# pieces 2-6) | 8/7.8 |
| Features | |||||
|---|---|---|---|---|---|
| Carport | Stove | Dishwasher | |||
| Washer | Washer/Dryer Combo | Microwave | |||
| Refrigerator | Wall unit | Heat Pump | |||


















































