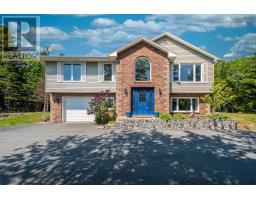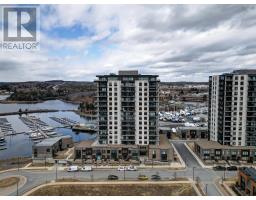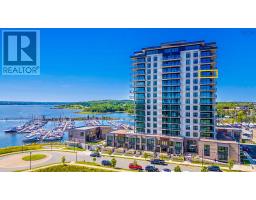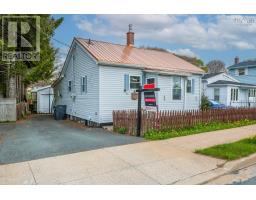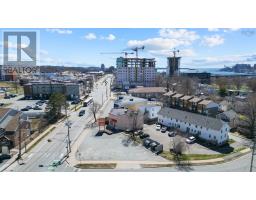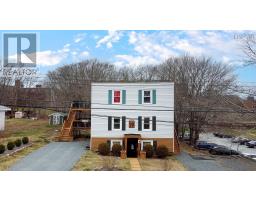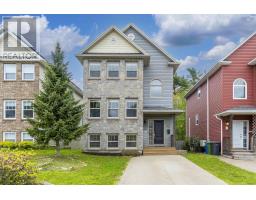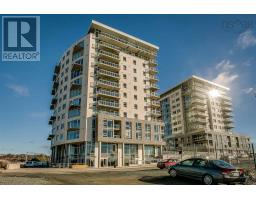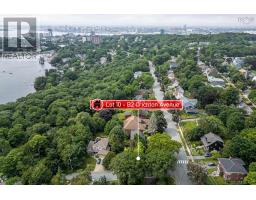73 Valleyfield road, Dartmouth, Nova Scotia, CA
Address: 73 Valleyfield road, Dartmouth, Nova Scotia
Summary Report Property
- MKT ID202515794
- Building TypeHouse
- Property TypeSingle Family
- StatusBuy
- Added6 hours ago
- Bedrooms3
- Bathrooms2
- Area1825 sq. ft.
- DirectionNo Data
- Added On26 Jun 2025
Property Overview
Welcome to 73 Valleyfield Road a well-maintained 3-bedroom, 2-bath, two-storey home located in the desirable Woodlawn area of Dartmouth. This property offers the perfect combination of comfort, convenience, and curb appeal. The home features a functional layout with plenty of natural light and a welcoming atmosphere. The single-car garage and paved driveway provide ample parking, while the beautifully landscaped backyard is ideal for relaxing or entertaining. Enjoy summer days on the two-level deck, with room for barbecues, lounging, or dining. A handy shed offers extra storage for tools and outdoor gear, and mature trees add privacy and charm. Valleyfield Road is known for its prime location, offering easy access to a wide range of amenities. Youll be just minutes from schools, shopping centres, parks, and the NSCC campus. Commuters will appreciate the proximity to major bus routes, making daily travel to work, school, or downtown Dartmouth and Halifax simple and efficient. If youre looking for a home in a family-friendly neighbourhood that provides both comfort and convenience, 73 Valleyfield Road is a must-see. (id:51532)
Tags
| Property Summary |
|---|
| Building |
|---|
| Level | Rooms | Dimensions |
|---|---|---|
| Second level | Primary Bedroom | 14.11x11.5 |
| Bedroom | 11.1x12.5 | |
| Bedroom | 11.2x12.11 | |
| Bath (# pieces 1-6) | 7.7x7.3 | |
| Basement | Family room | 16.1x9.11 |
| Storage | 8.8x9.10 | |
| Other | 14.6x9.10 flex area | |
| Bath (# pieces 1-6) | 7.1x5.9 | |
| Laundry room | 7.1x3.8 | |
| Main level | Living room | 17.11x11.9 |
| Dining room | 11.6x11.9 | |
| Kitchen | 14.7x11.9 | |
| Foyer | 3.2x6.7 |
| Features | |||||
|---|---|---|---|---|---|
| Garage | Attached Garage | Oven | |||
| Stove | Dishwasher | Dryer | |||
| Washer | Refrigerator | ||||



















































