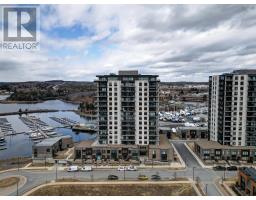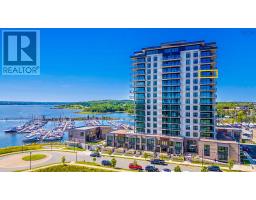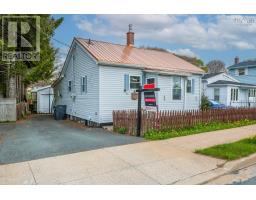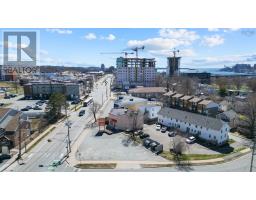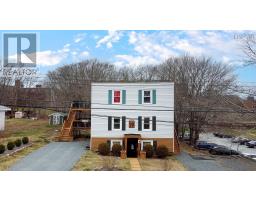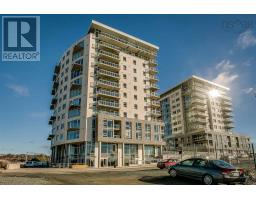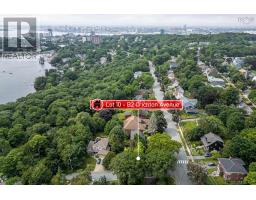86 Mount Edward Road, Dartmouth, Nova Scotia, CA
Address: 86 Mount Edward Road, Dartmouth, Nova Scotia
Summary Report Property
- MKT ID202508761
- Building TypeHouse
- Property TypeSingle Family
- StatusBuy
- Added8 weeks ago
- Bedrooms2
- Bathrooms2
- Area2002 sq. ft.
- DirectionNo Data
- Added On05 May 2025
Property Overview
This gem of a bungalow is the one you?ve been waiting for. On a huge corner lot, in a lovely residential neighbourhood directly on a bus route. Meticulously maintained, this bright and sunny home boasts gleaming hardwood floors. 2 bedrooms on the main level, a spacious, well crafted kitchen is located in the back with a door to the balcony, perfect for BBQ season . The dining area has well thought out built-ins. The sun filled living room is enhanced with a cozy stone mantle. The lower level is the perfect rec room featuring an office as well as a half bath and a utility room perfect for storage. There?s a washer/ dryer as well as a mini split heat pump. Constant coziness and efficiency in this house by the ducted heat pump. The detached garage is wired in, insulated and has a heat pump! One of the nicest garages, perfect for your toys and hobbies. This stunner is surrounded by gorgeous perennials, retaining walls and a huge driveway that can accommodate 9 cars. It?s not very often a house like this comes to market that?s quality, comfortable and waiting for you to make it yours. (id:51532)
Tags
| Property Summary |
|---|
| Building |
|---|
| Level | Rooms | Dimensions |
|---|---|---|
| Lower level | Recreational, Games room | 14.4x23.6 |
| Den | 11.6x3.63 | |
| Bath (# pieces 1-6) | 5.9x5.3 | |
| Storage | 14.7x10.11 | |
| Laundry / Bath | 13.3x5 | |
| Other | 11.2x8.2 | |
| Main level | Living room | 21.4x12.4 |
| Dining room | 10.5x8.8 | |
| Kitchen | 13.11x11.1 | |
| Foyer | 5.5x3.11 | |
| Primary Bedroom | 20.5x11.2 | |
| Bedroom | 11.6x8.3 | |
| Bath (# pieces 1-6) | 4.10x9.3 |
| Features | |||||
|---|---|---|---|---|---|
| Garage | Detached Garage | Stove | |||
| Dishwasher | Dryer | Washer | |||
| Refrigerator | Central air conditioning | Wall unit | |||
| Heat Pump | |||||






















































