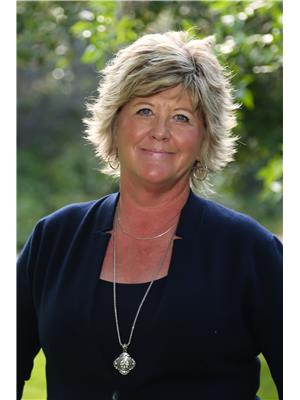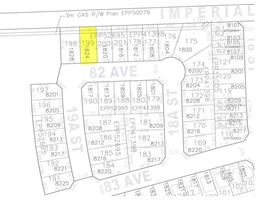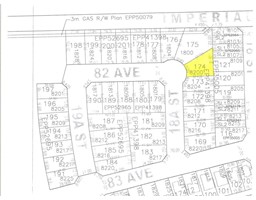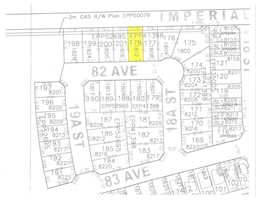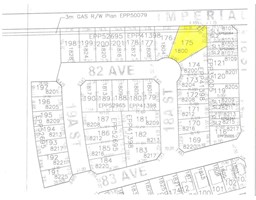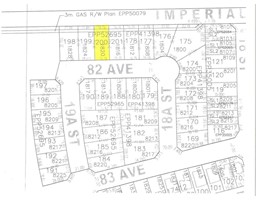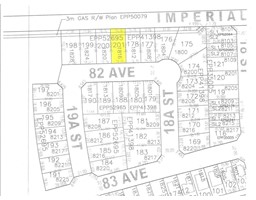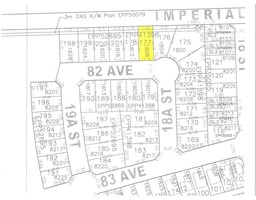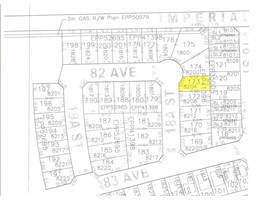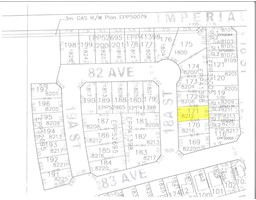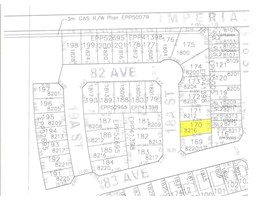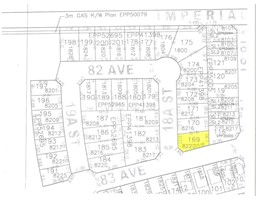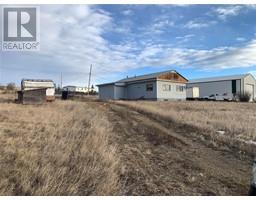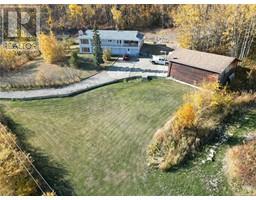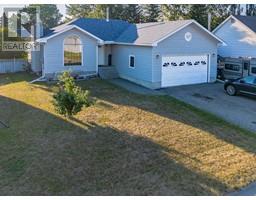10218 Bearpaw Campground Road Dawson Creek Rural, Dawson Creek, British Columbia, CA
Address: 10218 Bearpaw Campground Road, Dawson Creek, British Columbia
Summary Report Property
- MKT ID10319010
- Building TypeManufactured Home
- Property TypeSingle Family
- StatusBuy
- Added17 weeks ago
- Bedrooms5
- Bathrooms2
- Area1970 sq. ft.
- DirectionNo Data
- Added On26 Aug 2024
Property Overview
RANCHIE-RURAL-RECREATIONAL-3 BIG wins here! 43 Acres bordering the Kiskatinaw River & fenced for horses. Welcome to this secluded gem in the Deveraux/Arras catchment and handy to town. Almost 2000 sq ft one level home with tons of character and a western home feel. 5 Bedroom + 1.5 bath, Triple glaze windows throughout, vaulted ceiling in the spacious 2010 addition (blue prints on file), large entry with lots of closets/storage including a walk in pantry. If Rustic is your charm, you will appreciate the beautiful 14’ X 35’ covered deck with log railings, the gates & corral. Mature timber, no hauling water, sandy soil which dries quickly (no gumbo) and access to the river for those hot summer days. Previous levelled area for riding arena, just put up the panels. New water pump 2024, Furnace 2021, propane tank owned. These types of properties do not come up often. If you appreciate nature, like a ranch feel & want a property that offers a little of everything, be sure to view. Contact for more Information. (id:51532)
Tags
| Property Summary |
|---|
| Building |
|---|
| Land |
|---|
| Level | Rooms | Dimensions |
|---|---|---|
| Main level | 4pc Bathroom | Measurements not available |
| Bedroom | 9'10'' x 9'7'' | |
| Bedroom | 9'10'' x 9'8'' | |
| Bedroom | 11'5'' x 7'4'' | |
| Bedroom | 10'0'' x 6'8'' | |
| 2pc Ensuite bath | Measurements not available | |
| Primary Bedroom | 10'5'' x 13'0'' | |
| Pantry | 6'2'' x 6'8'' | |
| Foyer | 9'3'' x 10'5'' | |
| Living room | 16'6'' x 13'0'' | |
| Kitchen | 13'0'' x 10'2'' |
| Features | |||||
|---|---|---|---|---|---|
| Level lot | Treed | Other | |||
| Refrigerator | Dishwasher | Dryer | |||
| Range - Electric | Washer | ||||
















































