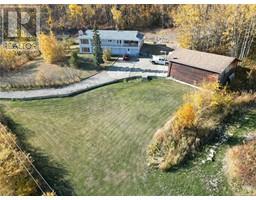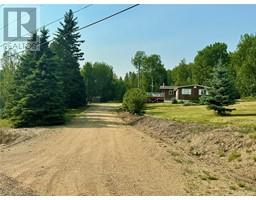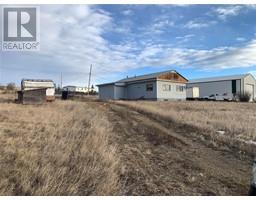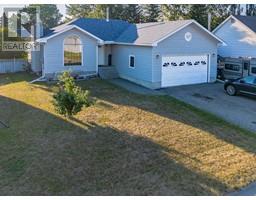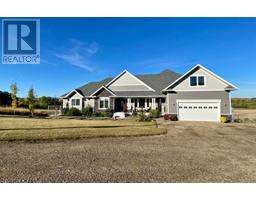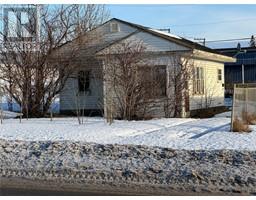10717 Willowview Drive Dawson Creek, Dawson Creek, British Columbia, CA
Address: 10717 Willowview Drive, Dawson Creek, British Columbia
Summary Report Property
- MKT ID10329399
- Building TypeHouse
- Property TypeSingle Family
- StatusBuy
- Added8 weeks ago
- Bedrooms5
- Bathrooms4
- Area3174 sq. ft.
- DirectionNo Data
- Added On04 Dec 2024
Property Overview
Elegant family home in the heart of Willowbrook and it backs onto Green Space! This custom over 3000 sq foot, 5 bedroom, 4 bathroom plus bonus room home is the only home of its kind in today's market. The grand 2 storey foyer, curved staircase and vaulted formal living/dining room ceilings are features not often seen anymore, plus there are lots of hardwood floors and one wood fireplace. The main level hosts a white kitchen with butcher block and quartz counters, it offers lots or storage as well as a large island and breakfast nook. From there; is a cozy sunken family room which also has access to the back yard. The main also hosts a large formal living room, dining room, a 3 pc bath, laundry and a bedroom. The upper level holds 2 generous secondary bedrooms and the gorgeous master suite complete with bay window, en-suite with dual vanities, soaker tub and separate shower and walk-in closet. Plus there is a bonus room above the garage. The fully finished basement hosts a custom media space, huge rec room/ gym area, another bathroom and your 5th bedroom. There is also an attached heated double garage and a fenced back yard. (id:51532)
Tags
| Property Summary |
|---|
| Building |
|---|
| Level | Rooms | Dimensions |
|---|---|---|
| Second level | 5pc Ensuite bath | Measurements not available |
| 4pc Bathroom | Measurements not available | |
| Primary Bedroom | 17'2'' x 12'0'' | |
| Bedroom | 12'5'' x 10'2'' | |
| Bedroom | 12'5'' x 10'4'' | |
| Other | 16'0'' x 10'0'' | |
| Basement | 4pc Bathroom | Measurements not available |
| Bedroom | 10'0'' x 10'0'' | |
| Recreation room | 26'0'' x 17'0'' | |
| Main level | 3pc Bathroom | Measurements not available |
| Family room | 15'0'' x 14'0'' | |
| Bedroom | 10'0'' x 9'1'' | |
| Dining room | 13'0'' x 11'0'' | |
| Kitchen | 17'0'' x 12'5'' | |
| Living room | 18'0'' x 13'0'' |
| Features | |||||
|---|---|---|---|---|---|
| Private setting | Attached Garage(2) | Range | |||
| Refrigerator | Dishwasher | Washer & Dryer | |||






































