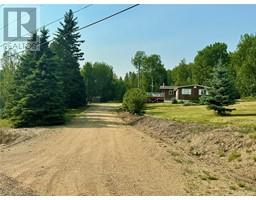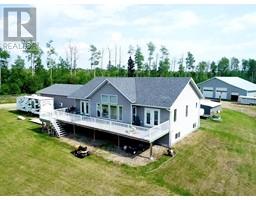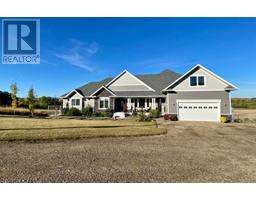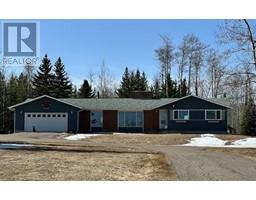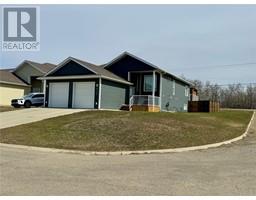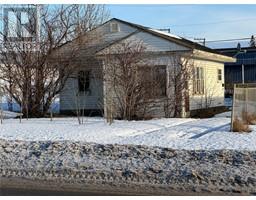13040 Prince Subdivison Dawson Creek Rural, Dawson Creek, British Columbia, CA
Address: 13040 Prince Subdivison, Dawson Creek, British Columbia
Summary Report Property
- MKT ID10321658
- Building TypeHouse
- Property TypeSingle Family
- StatusBuy
- Added34 weeks ago
- Bedrooms4
- Bathrooms3
- Area2400 sq. ft.
- DirectionNo Data
- Added On11 Aug 2024
Property Overview
Nearly 20 private acres at the end of a dead end road, 7 minutes from downtown Dawson Creek! This 2011 custom built home boasts panoramic views of the sunset and town from large windows in the the airy, wide open living / kitchen / dining room. The country kitchen features custom natural maple cabinets, eating bar and patio access to the spacious deck. Down the hall the master suite offers a walk-in closet and a relaxing 4 pc ensuite with jetted tub and Italian marble tile tub surround. Two more bedrooms share the main 4 pc bath. The ground level offers another bedroom, 4 pc bath, rec room, storage and a welcoming entryway. The house features a 21'x21' attached garage. The 30x40 detached shop features a 12' door, in-floor heat, a 2pc bathroom and a kitchenette. The 20 acres features an additional clearing and trails throughout. This much land this close to town does not hit the market very often. Call now for a private showing. (id:51532)
Tags
| Property Summary |
|---|
| Building |
|---|
| Level | Rooms | Dimensions |
|---|---|---|
| Lower level | 4pc Bathroom | Measurements not available |
| Office | 11'6'' x 11'6'' | |
| Bedroom | 17'6'' x 9'5'' | |
| Recreation room | 15'5'' x 15'0'' | |
| Main level | Laundry room | 7'0'' x 5'2'' |
| 4pc Bathroom | Measurements not available | |
| Bedroom | 11'0'' x 9'8'' | |
| Bedroom | 11'0'' x 10'6'' | |
| 4pc Ensuite bath | Measurements not available | |
| Primary Bedroom | 12'0'' x 11'7'' | |
| Dining room | 13'0'' x 11'10'' | |
| Kitchen | 12'6'' x 11'10'' | |
| Living room | 17'2'' x 10'0'' |
| Features | |||||
|---|---|---|---|---|---|
| Attached Garage(6) | Detached Garage(6) | Oversize | |||











