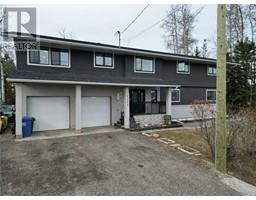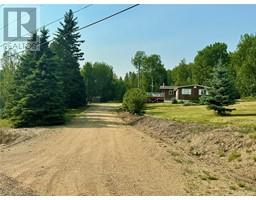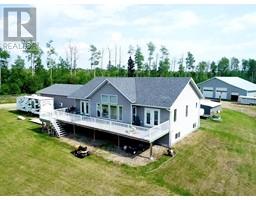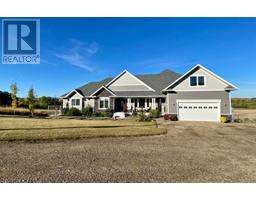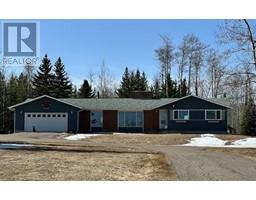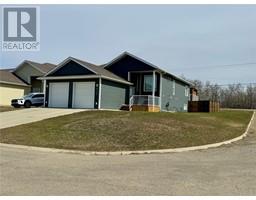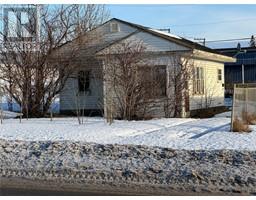1706 Cedarwood Court Dawson Creek, Dawson Creek, British Columbia, CA
Address: 1706 Cedarwood Court, Dawson Creek, British Columbia
Summary Report Property
- MKT ID10342115
- Building TypeHouse
- Property TypeSingle Family
- StatusBuy
- Added5 days ago
- Bedrooms4
- Bathrooms3
- Area2188 sq. ft.
- DirectionNo Data
- Added On09 Apr 2025
Property Overview
Pride of ownership shines through every corner of this beautiful, well-maintained home! From the moment you step inside, you’ll be greeted by an abundance of natural sunlight that floods the space, creating a warm and inviting atmosphere.The main level boasts gleaming hardwood floors and offers both a formal living room and formal dining room – perfect for entertaining guests or hosting special family dinners. The family room has a wood stove and shares a warm space with the breakfast nook and the full kitchen with island. There is also access from the family room to the rear patio. Down the hall you have a full bathroom, plus 3 bedrooms with the master having its own bathroom with a shower, plus main floor laundry and a double attached garage for all your storage and parking needs. Downstairs, the finished basement expands your living space with a spacious rec room, a 4th bedroom, and a third full bathroom – perfect for guests, teens, and has a large storage room. Located in Willowbrook on a quiet street close to schools and parks.** Adjacent lot not included, but could be negotiable** (id:51532)
Tags
| Property Summary |
|---|
| Building |
|---|
| Level | Rooms | Dimensions |
|---|---|---|
| Basement | 3pc Bathroom | Measurements not available |
| Storage | 8'0'' x 10'0'' | |
| Bedroom | 11'0'' x 10'8'' | |
| Recreation room | 16'2'' x 11'6'' | |
| Main level | 5pc Bathroom | Measurements not available |
| Bedroom | 8'6'' x 11'1'' | |
| Bedroom | 10' x 10'6'' | |
| 3pc Ensuite bath | Measurements not available | |
| Primary Bedroom | 13'3'' x 13' | |
| Laundry room | 6'4'' x 5'9'' | |
| Kitchen | 14'1'' x 8'0'' | |
| Family room | 14'4'' x 11'6'' | |
| Dining room | 13'3'' x 8'0'' | |
| Living room | 13'3'' x 16'0'' |
| Features | |||||
|---|---|---|---|---|---|
| Private setting | Attached Garage(2) | Range | |||
| Refrigerator | Dishwasher | Washer & Dryer | |||































