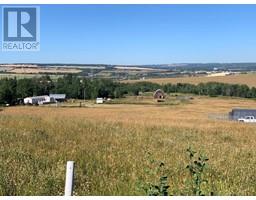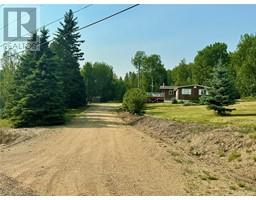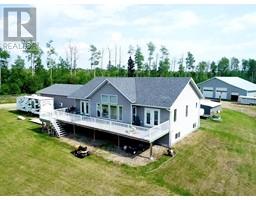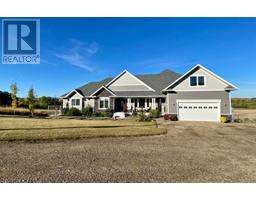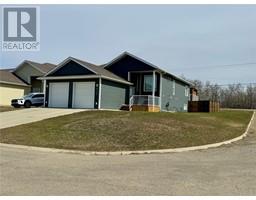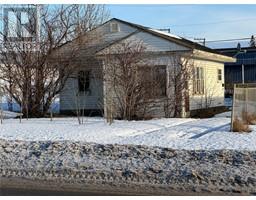8708 18a Street Dawson Creek, Dawson Creek, British Columbia, CA
Address: 8708 18a Street, Dawson Creek, British Columbia
Summary Report Property
- MKT ID10341818
- Building TypeHouse
- Property TypeSingle Family
- StatusBuy
- Added1 days ago
- Bedrooms3
- Bathrooms3
- Area2536 sq. ft.
- DirectionNo Data
- Added On03 Apr 2025
Property Overview
Beautiful Family Home in Prime Location! Nestled in a family-oriented neighborhood, this well-maintained home offers unparalleled charm. The property features 3 bdrm plus a bonus room and 3 bths. On the main floor, an inviting living room seamlessly transitions into a modern kitchen and dining area. The primary bdrm boasts a 3-pc ensuite and a walk-in closet, accompanied by two additional bdrms, and a tiled 4-pc bath. Downstairs, you'll discover tall ceilings, spacious theatre area, large rec space, a large den with closets, another 4-pc tiled bath, and a roomy laundry room. Recent updates include granite kitchen countertops, vinyl plank flooring upstairs, and new carpets and paint downstairs. Steps within family park and walking distance to 2 more, and Cresent Park school. Enjoy the fully fenced backyard with a deck to enjoy, concrete driveway, and a 24x24 heated garage . Ready to welcome its next family, this gem is a must-see! If this looks right to YOU, call Now to VIEW! (id:51532)
Tags
| Property Summary |
|---|
| Building |
|---|
| Land |
|---|
| Level | Rooms | Dimensions |
|---|---|---|
| Basement | 4pc Bathroom | Measurements not available |
| Storage | 9'5'' x 4'4'' | |
| Laundry room | 16'5'' x 13'4'' | |
| Den | 11'7'' x 9'0'' | |
| Playroom | 12'0'' x 27'7'' | |
| Recreation room | 16'0'' x 16'0'' | |
| Main level | 4pc Bathroom | Measurements not available |
| 3pc Ensuite bath | Measurements not available | |
| Primary Bedroom | 11'11'' x 13'4'' | |
| Bedroom | 9'7'' x 9'11'' | |
| Bedroom | 9'0'' x 9'11'' | |
| Living room | 16'8'' x 12'4'' | |
| Dining room | 8'0'' x 11'8'' | |
| Kitchen | 11'11'' x 10'0'' |
| Features | |||||
|---|---|---|---|---|---|
| Attached Garage(2) | Heated Garage | Refrigerator | |||
| Dishwasher | Range - Electric | Washer & Dryer | |||





























