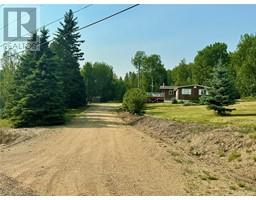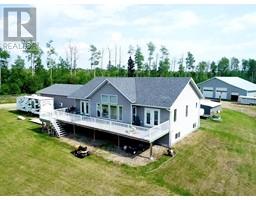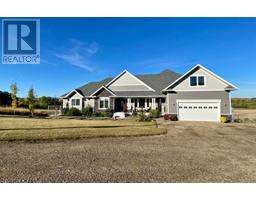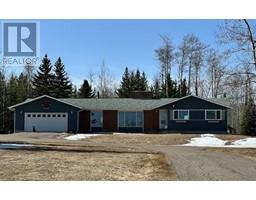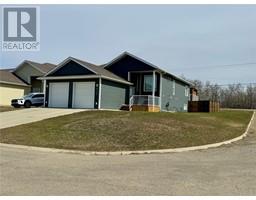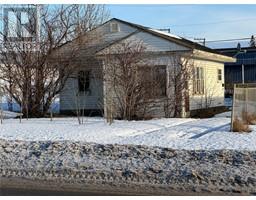8700 17 Street Dawson Creek, Dawson Creek, British Columbia, CA
Address: 8700 17 Street, Dawson Creek, British Columbia
Summary Report Property
- MKT ID10331276
- Building TypeHouse
- Property TypeSingle Family
- StatusBuy
- Added13 weeks ago
- Bedrooms5
- Bathrooms4
- Area2720 sq. ft.
- DirectionNo Data
- Added On07 Jan 2025
Property Overview
A Rare Opportunity! Three homes, One Title = Endless possibilities. This property offers a detached suited home with attached garage PLUS a laneway home above a private detached garage on one title. The unit features appx 1850 sq ft of living space (incl. part of the basement), with 3 beds and 3 full baths. The primary bed includes a FULL ENSUITE and WALK-IN CLOSET. The main has 9’ CEILINGS in a lovely OPEN CONCEPT kitchen, dining and living space with a cozy gas FIREPLACE. Enjoy the natural light & views through all the tall windows plus sunsets on your COVERED DECK leading out to a FULLY FENCED YARD. Parking includes a 21 x 21 DOUBLE ATTACHED GARAGE and large paved driveway. The legal 2 bed 1bath suite is appx 850 sf. Featuring an open floor plan and surprisingly tall windows, spreading natural light in every room. The detached 1 bed 1 bath laneway home is appx. 700SF above it’s own 19 x 25 GARAGE. This versatile unit could be perfect for extended family, friends, a home office or generating rental income. Units are separately metered and include in-suite laundry, dishwasher and low-fuss laminate flooring for easy living. Built in 2015, the property has a lovely low-maintenance exterior, situated on a corner lot walking distance to Crescent Park Elementary and the trails and off-leash area of beautiful Leoppky Park. Call today to inquire about this exciting real estate opportunity. Invest in tomorrow and live well today! (id:51532)
Tags
| Property Summary |
|---|
| Building |
|---|
| Level | Rooms | Dimensions |
|---|---|---|
| Basement | Bedroom | 11'7'' x 10'2'' |
| Bedroom | 14'0'' x 9'4'' | |
| 4pc Bathroom | Measurements not available | |
| Kitchen | 15'6'' x 8'3'' | |
| Living room | 15'6'' x 11'6'' | |
| 4pc Bathroom | Measurements not available | |
| Recreation room | 23'0'' x 13'0'' | |
| Main level | 4pc Bathroom | Measurements not available |
| Bedroom | 12'0'' x 11'0'' | |
| Bedroom | 12'0'' x 10'0'' | |
| 3pc Ensuite bath | Measurements not available | |
| Primary Bedroom | 12'1'' x 12'3'' | |
| Kitchen | 10'0'' x 9'9'' | |
| Living room | 17'0'' x 14'9'' | |
| Secondary Dwelling Unit | Bedroom | 11'5'' x 10'0'' |
| Full bathroom | Measurements not available | |
| Living room | 10'4'' x 9'2'' | |
| Kitchen | 12'6'' x 8'0'' |
| Features | |||||
|---|---|---|---|---|---|
| See Remarks | Attached Garage(3) | Detached Garage(3) | |||






















