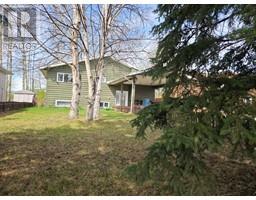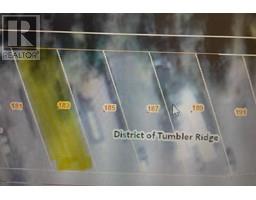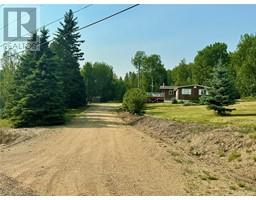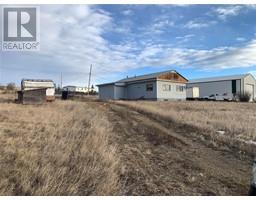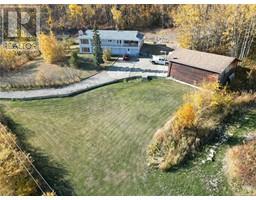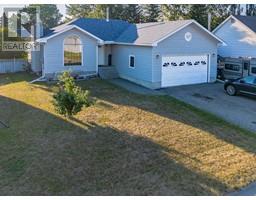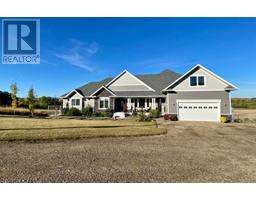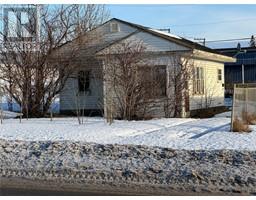4850 East Arras Road Dawson Creek Rural, Dawson Creek, British Columbia, CA
Address: 4850 East Arras Road, Dawson Creek, British Columbia
3 Beds2 Baths2428 sqftStatus: Buy Views : 726
Price
$650,000
Summary Report Property
- MKT ID10322375
- Building TypeHouse
- Property TypeSingle Family
- StatusBuy
- Added24 weeks ago
- Bedrooms3
- Bathrooms2
- Area2428 sq. ft.
- DirectionNo Data
- Added On20 Aug 2024
Property Overview
Details to follow (id:51532)
Tags
| Property Summary |
|---|
Property Type
Single Family
Building Type
House
Storeys
1.5
Square Footage
2428 sqft
Title
Freehold
Neighbourhood Name
Dawson Creek Rural
Land Size
8 ac|5 - 10 acres
Built in
1984
Parking Type
Detached Garage(1)
| Building |
|---|
Bathrooms
Total
3
Interior Features
Appliances Included
Refrigerator, Dishwasher, Range - Electric, Washer & Dryer
Basement Type
Cellar
Building Features
Features
Private setting
Style
Detached
Square Footage
2428 sqft
Heating & Cooling
Heating Type
See remarks
Utilities
Utility Sewer
Septic tank
Water
Cistern
Parking
Parking Type
Detached Garage(1)
Total Parking Spaces
1
| Level | Rooms | Dimensions |
|---|---|---|
| Second level | 3pc Bathroom | Measurements not available |
| Bedroom | 11'1'' x 14'4'' | |
| Primary Bedroom | 11'1'' x 14'4'' | |
| Main level | 4pc Bathroom | Measurements not available |
| Pantry | 6'5'' x 8'8'' | |
| Storage | 11'5'' x 6'11'' | |
| Laundry room | 7'9'' x 9'5'' | |
| Den | 7' x 8'6'' | |
| Den | 7'3'' x 7'8'' | |
| Foyer | 7'4'' x 5' | |
| Bedroom | 10'5'' x 14'7'' | |
| Kitchen | 19'1'' x 12'2'' | |
| Dining room | 11'9'' x 17'2'' | |
| Living room | 19'4'' x 11'4'' |
| Features | |||||
|---|---|---|---|---|---|
| Private setting | Detached Garage(1) | Refrigerator | |||
| Dishwasher | Range - Electric | Washer & Dryer | |||







