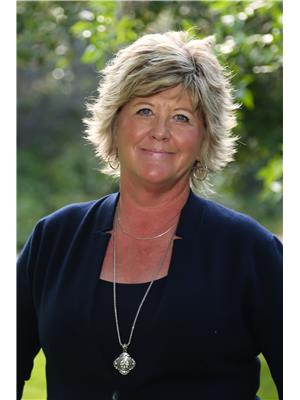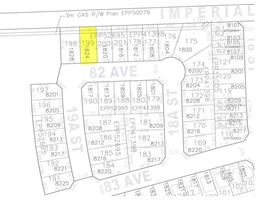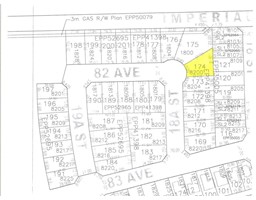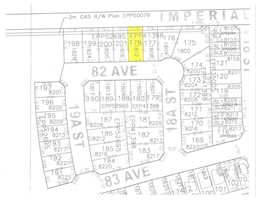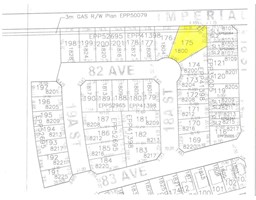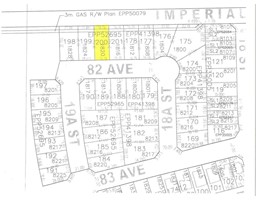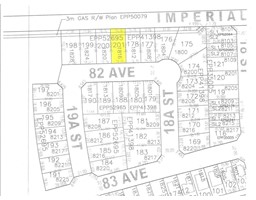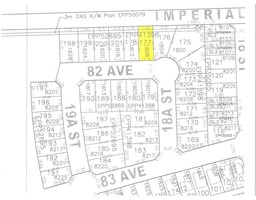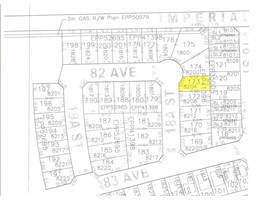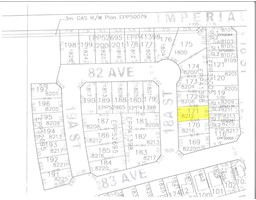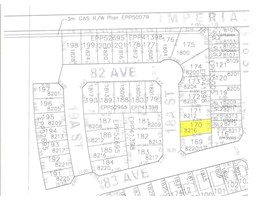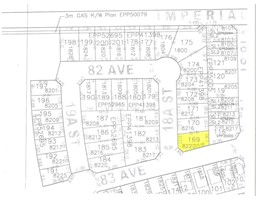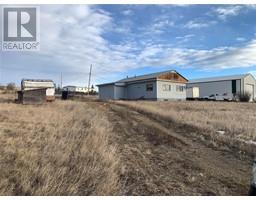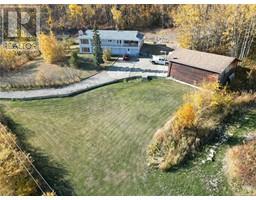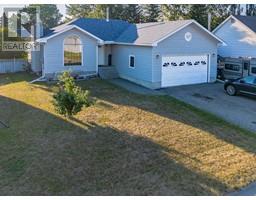10701 Pinecrest Lane Dawson Creek, Dawson Creek, British Columbia, CA
Address: 10701 Pinecrest Lane, Dawson Creek, British Columbia
Summary Report Property
- MKT ID10320788
- Building TypeHouse
- Property TypeSingle Family
- StatusBuy
- Added17 weeks ago
- Bedrooms4
- Bathrooms3
- Area3913 sq. ft.
- DirectionNo Data
- Added On26 Aug 2024
Property Overview
ELEVATED LIVING in this beautifully updated executive home. Situated in one of DC’s most desired cul-de-sacs, very quiet/private back yard with nature at your fingertips. 4 bd + 2.5 bath with countless updates/upgrades. Upper level hosts a spacious Master Bd with full walk in closet/dressing room & 5 pce ensuite, 3 add’l bdrms + full bath. Main floor is all living area, Vaulted ceilings, spacious rec room/bar area, sunken family & living room, formal dining room and a Chef inspired Kitchen. Custom cabinets, newer SS appliances, Island, new granite counter tops 2022. Handy access to a covered sitting/BBQ area, back yard & your 2nd double 20 X 24 garage. Triple glazed windows throughout, Roof 2023, HW tank 2021, so MANY EXTRAS! Pride of ownership is evident. This Stellar Updated home offers Curb Appeal, Ample Parking (covered/Open/RV), Low maintenance & VALUE! A pleasure to view. If you are looking for a quality one of a kind home? Please contact for more information. Video Tour attached. (Add’l Info Sheet with updates available) Measurements are Approximate. (id:51532)
Tags
| Property Summary |
|---|
| Building |
|---|
| Level | Rooms | Dimensions |
|---|---|---|
| Second level | 4pc Bathroom | Measurements not available |
| 5pc Ensuite bath | Measurements not available | |
| Bedroom | 9'11'' x 11'7'' | |
| Bedroom | 13'8'' x 11'6'' | |
| Bedroom | 20'0'' x 11'4'' | |
| Primary Bedroom | 29'5'' x 24'0'' | |
| Main level | Partial bathroom | Measurements not available |
| Laundry room | 8'9'' x 8'11'' | |
| Family room | 16'0'' x 14'8'' | |
| Recreation room | 23'0'' x 15'0'' | |
| Foyer | 12'0'' x 9'0'' | |
| Living room | 16'7'' x 13'11'' | |
| Dining room | 13'0'' x 11'0'' | |
| Kitchen | 15'0'' x 16'5'' |
| Features | |||||
|---|---|---|---|---|---|
| Cul-de-sac | Central island | Attached Garage(4) | |||
| Detached Garage(4) | Refrigerator | Dishwasher | |||
| Cooktop - Electric | Microwave | Oven | |||
| Hood Fan | Washer & Dryer | Water softener | |||
| Oven - Built-In | |||||















































