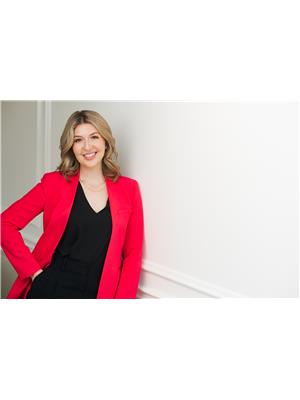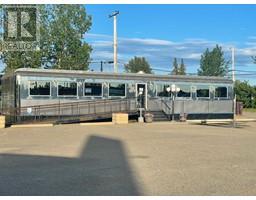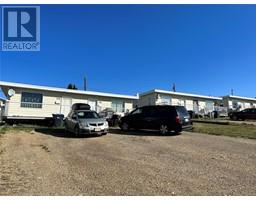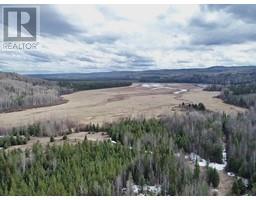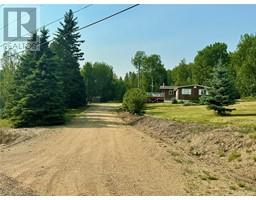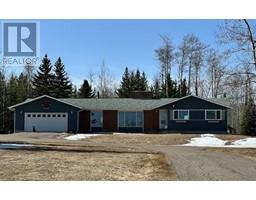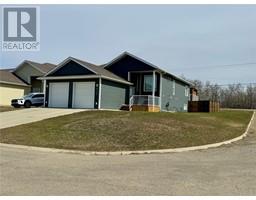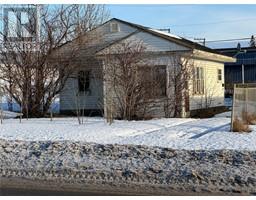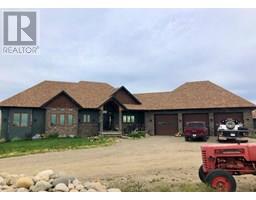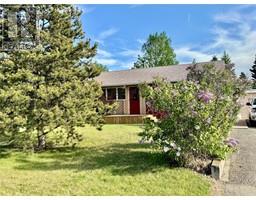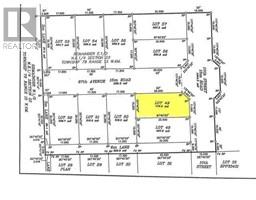1532 117 Avenue Dawson Creek, Dawson Creek, British Columbia, CA
Address: 1532 117 Avenue, Dawson Creek, British Columbia
3 Beds2 Baths1253 sqftStatus: Buy Views : 261
Price
$345,900
Summary Report Property
- MKT ID10326542
- Building TypeHouse
- Property TypeSingle Family
- StatusBuy
- Added10 weeks ago
- Bedrooms3
- Bathrooms2
- Area1253 sq. ft.
- DirectionNo Data
- Added On08 Apr 2025
Property Overview
Perfect family home on the edge of town! The floor plan of this 3 bedroom, 2 bathroom, home with an attached garage separates the bedrooms from the living area, while keeping kids' bedrooms close to the Master. Large windows throughout lets the light in and gives a great visual into the fenced back yard. The entryway is wide with a large closet and provides straight access into the kitchen with your grocery haul while the laundry room with a wash sink keeps laundry out of the main areas. (id:51532)
Tags
| Property Summary |
|---|
Property Type
Single Family
Building Type
House
Storeys
1
Square Footage
1253 sqft
Title
Freehold
Neighbourhood Name
Dawson Creek
Land Size
0.14 ac|under 1 acre
Built in
2015
Parking Type
Attached Garage(1)
| Building |
|---|
Bathrooms
Total
3
Interior Features
Appliances Included
Range, Refrigerator, Dishwasher, Dryer, Range - Electric, Microwave, Washer
Flooring
Laminate
Basement Type
Crawl space
Building Features
Style
Detached
Architecture Style
Ranch
Square Footage
1253 sqft
Heating & Cooling
Heating Type
Baseboard heaters
Utilities
Utility Sewer
Municipal sewage system
Water
Municipal water
Exterior Features
Exterior Finish
Other
Parking
Parking Type
Attached Garage(1)
Total Parking Spaces
3
| Land |
|---|
Lot Features
Fencing
Fence
| Level | Rooms | Dimensions |
|---|---|---|
| Main level | 4pc Bathroom | Measurements not available |
| Bedroom | 8'9'' x 9'1'' | |
| Bedroom | 10'1'' x 10'4'' | |
| 3pc Ensuite bath | Measurements not available | |
| Primary Bedroom | 13'8'' x 11'6'' | |
| Laundry room | 5'8'' x 8'2'' | |
| Living room | 18'0'' x 12'1'' | |
| Dining room | 8'3'' x 10'7'' | |
| Kitchen | 9'1'' x 18'5'' | |
| Foyer | 11'4'' x 4'4'' |
| Features | |||||
|---|---|---|---|---|---|
| Attached Garage(1) | Range | Refrigerator | |||
| Dishwasher | Dryer | Range - Electric | |||
| Microwave | Washer | ||||





