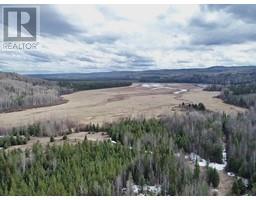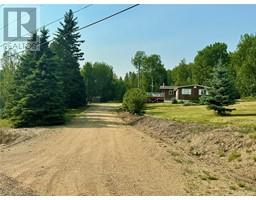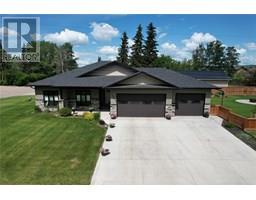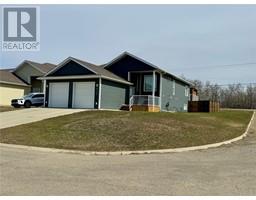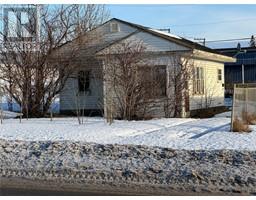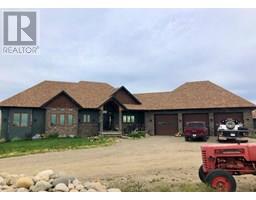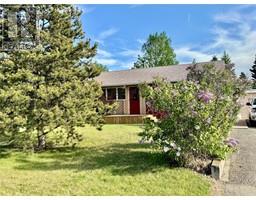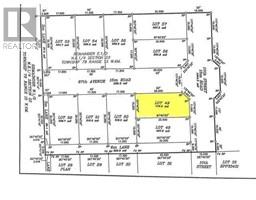1717 86 Avenue Dawson Creek, Dawson Creek, British Columbia, CA
Address: 1717 86 Avenue, Dawson Creek, British Columbia
Summary Report Property
- MKT ID10351283
- Building TypeHouse
- Property TypeSingle Family
- StatusBuy
- Added3 weeks ago
- Bedrooms4
- Bathrooms2
- Area2020 sq. ft.
- DirectionNo Data
- Added On07 Jun 2025
Property Overview
Welcoming split entry family home in an awesome neighbourhood with a park virtually across the street! The main floor has an airy open floor plan, stylishly updated in 2020, including a gourmet galley kitchen with eating bar, stainless steel appliances, plenty of storage and counterspace. Living room is naturally bright with a large bay window, Dining room has access to the spacious covered back deck with a glass windblock, perfect for bbqing or just relaxing. Main 4 PC bathroom, Primary bedroom plus a second that makes a great home office or nursery. The basement rec room is great for family activities. Two more bedrooms and a 4 pc bath complete the area. The lot is huge. Outside you’ll find a 16 x 26 attached garage, under the deck storage, a garden shed, and well establilshed trees, landscaping and gardens. Excellent location on a private cul de sac, walking distance from Cresent Park Elementary and Loepke Park. (id:51532)
Tags
| Property Summary |
|---|
| Building |
|---|
| Level | Rooms | Dimensions |
|---|---|---|
| Basement | 4pc Bathroom | Measurements not available |
| Storage | 8'3'' x 8'0'' | |
| Bedroom | 12'5'' x 10'9'' | |
| Bedroom | 14'7'' x 11'7'' | |
| Laundry room | 10'9'' x 7'9'' | |
| Gym | 14'3'' x 12'4'' | |
| Main level | 4pc Bathroom | Measurements not available |
| Bedroom | 9'0'' x 9'3'' | |
| Primary Bedroom | 12'1'' x 11'5'' | |
| Dining room | 10'8'' x 9'9'' | |
| Kitchen | 14'3'' x 14'3'' | |
| Living room | 15'6'' x 15'0'' |
| Features | |||||
|---|---|---|---|---|---|
| Attached Garage(1) | |||||
















