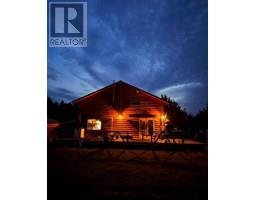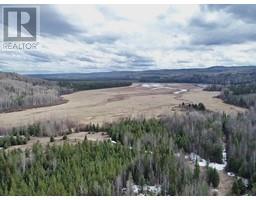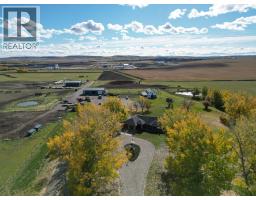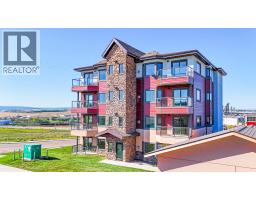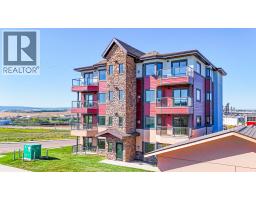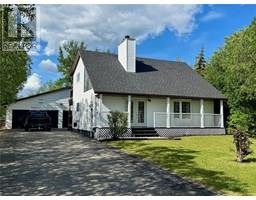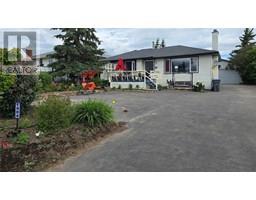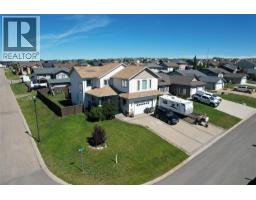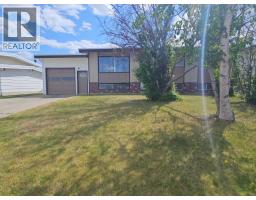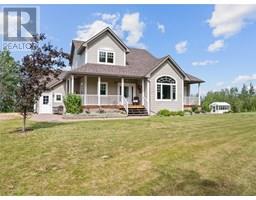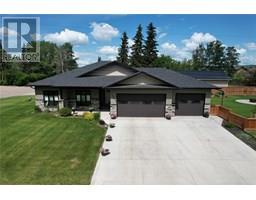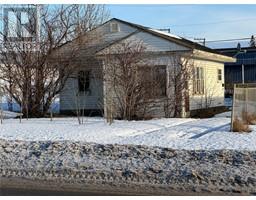1537 109 Avenue Dawson Creek, Dawson Creek, British Columbia, CA
Address: 1537 109 Avenue, Dawson Creek, British Columbia
6 Beds3 Baths2444 sqftStatus: Buy Views : 495
Price
$369,000
Summary Report Property
- MKT ID10354144
- Building TypeHouse
- Property TypeSingle Family
- StatusBuy
- Added3 weeks ago
- Bedrooms6
- Bathrooms3
- Area2444 sq. ft.
- DirectionNo Data
- Added On15 Aug 2025
Property Overview
Conveniently located near South Peace, this spacious split-level home offers room for the whole family. The upper level features a primary suite with walk-in closet and ensuite, plus two additional bedrooms and a full bath. The main floor includes a bright living room, functional kitchen, and dining area. On the lower split level, enjoy a cozy family room complete with a gas fireplace, wet bar, and sliding doors that lead to the fully fenced backyard—perfect for entertaining or relaxing. The fully developed basement adds three more bedrooms and a furnace room with built-in storage. A spacious garage completes this versatile, family-friendly home in a prime location. (id:51532)
Tags
| Property Summary |
|---|
Property Type
Single Family
Building Type
House
Storeys
3
Square Footage
2444 sqft
Title
Freehold
Neighbourhood Name
Dawson Creek
Land Size
0.19 ac|under 1 acre
Built in
1987
Parking Type
Attached Garage(2)
| Building |
|---|
Bathrooms
Total
6
Interior Features
Appliances Included
Range, Refrigerator, Dishwasher, Microwave, Washer/Dryer Stack-Up
Flooring
Hardwood
Basement Type
Partial
Building Features
Foundation Type
Preserved Wood
Style
Detached
Architecture Style
Split level entry
Split Level Style
Other
Square Footage
2444 sqft
Heating & Cooling
Heating Type
Forced air, See remarks
Utilities
Utility Sewer
Municipal sewage system
Water
Municipal water
Exterior Features
Exterior Finish
Wood siding
Parking
Parking Type
Attached Garage(2)
Total Parking Spaces
2
| Land |
|---|
Lot Features
Fencing
Fence
| Level | Rooms | Dimensions |
|---|---|---|
| Second level | 4pc Bathroom | Measurements not available |
| Bedroom | 10'0'' x 9'7'' | |
| Bedroom | 10'7'' x 10'7'' | |
| 3pc Ensuite bath | Measurements not available | |
| Primary Bedroom | 14'8'' x 12'2'' | |
| Basement | Bedroom | 8'7'' x 8'5'' |
| Bedroom | 12'2'' x 11'8'' | |
| Bedroom | 10'7'' x 6'5'' | |
| Main level | 4pc Bathroom | Measurements not available |
| Laundry room | 8'8'' x 5'5'' | |
| Family room | 11'7'' x 20'9'' | |
| Living room | 12'2'' x 18'9'' | |
| Dining room | 12'2'' x 8'6'' | |
| Kitchen | 13'5'' x 12'2'' |
| Features | |||||
|---|---|---|---|---|---|
| Attached Garage(2) | Range | Refrigerator | |||
| Dishwasher | Microwave | Washer/Dryer Stack-Up | |||






























