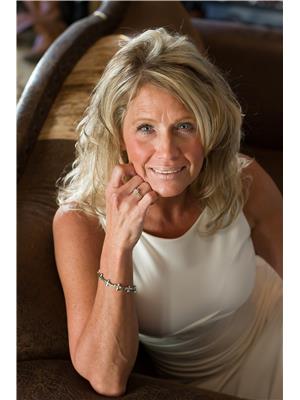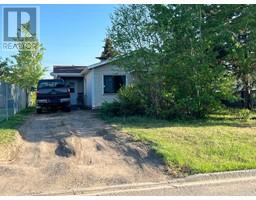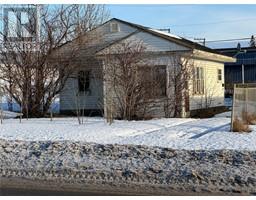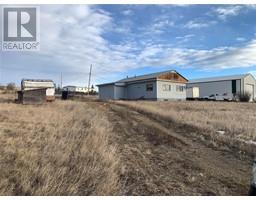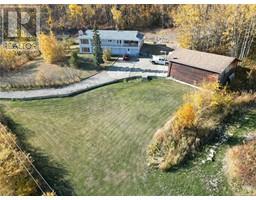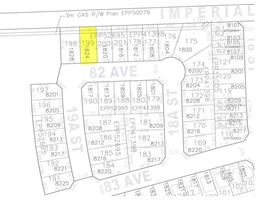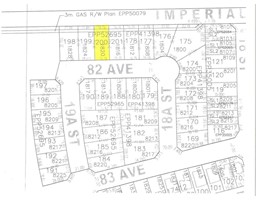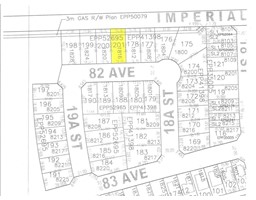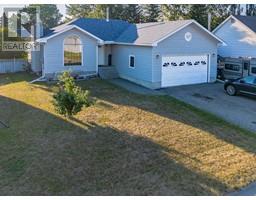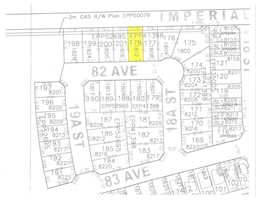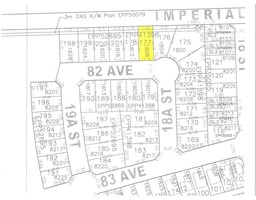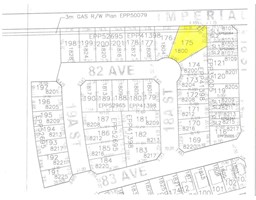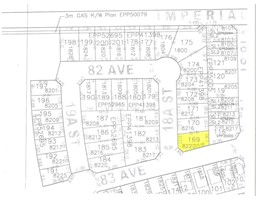2830 CHRISTOPHER LEA Estates Dawson Creek Rural, Dawson Creek, British Columbia, CA
Address: 2830 CHRISTOPHER LEA Estates, Dawson Creek, British Columbia
Summary Report Property
- MKT ID10322295
- Building TypeHouse
- Property TypeSingle Family
- StatusBuy
- Added18 weeks ago
- Bedrooms4
- Bathrooms2
- Area2484 sq. ft.
- DirectionNo Data
- Added On20 Aug 2024
Property Overview
THE VIEW- THE HOME-THE SHOP-Nestled in the Heart of Christopher Lea subdivision and serene landscapes you will find this 4 bedroom 3 bath home with over 2400sq ft of finished living space. This home offers a unique blend of country living and the convenience of being minutes from town, paved to your driveway, and on a school bus route as well. Immerse yourself in the stunning panoramic views while enjoying your horses from your sundeck as the corrals and fencing are set up and there is plenty of water with the spring at the bottom of the property. The home offers an entertainers delight with the open concept, grande eating bar/ island , cozy fireplace. Just off of the dining area the garden doors lead to the expansive sundeck, grilling area ,down a couple of steps to the hot tub and a fenced dog run. The basement is fully finished and the large foyer leads to your double car heated garage. If you’re a gardener that is ready to go for next years planting season, there is great storage/ outbuilding and the newer built 28x32 shop at the lower area of the property. For extra company that come to visit in their RV’s, there is a serviced RV parking area and ample parking . This property truly offers is all if your looking for a private property close to town, mature trees and a yard with a park like setting that is beautifully landscaped this is the one . (id:51532)
Tags
| Property Summary |
|---|
| Building |
|---|
| Level | Rooms | Dimensions |
|---|---|---|
| Basement | Recreation room | 19' x 12' |
| Bedroom | 13' x 12' | |
| Bedroom | 10' x 11' | |
| Laundry room | 7' x 11' | |
| 4pc Bathroom | Measurements not available | |
| Other | 12' x 7' | |
| Main level | Living room | 12' x 19' |
| Kitchen | 12' x 12' | |
| Dining room | 12' x 7' | |
| Primary Bedroom | 12' x 12' | |
| 3pc Ensuite bath | Measurements not available | |
| Bedroom | 10' x 11' |
| Features | |||||
|---|---|---|---|---|---|
| Private setting | Central island | Balcony | |||
| Attached Garage(2) | Heated Garage | Refrigerator | |||
| Dishwasher | Dryer | Range - Electric | |||
| Microwave | Washer | ||||


