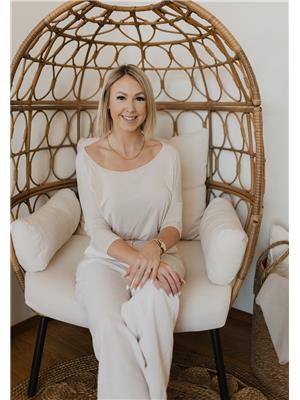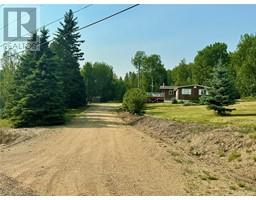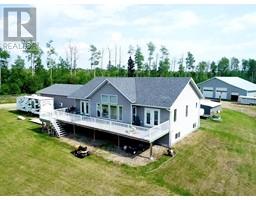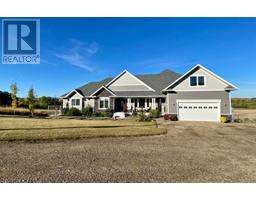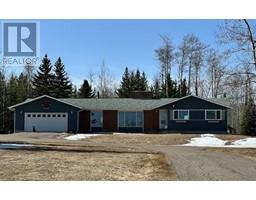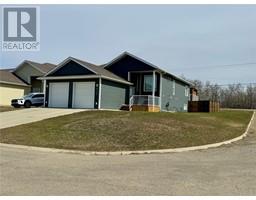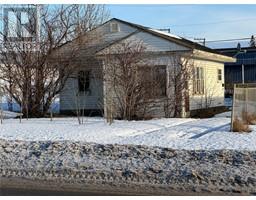805 89 Avenue Dawson Creek, Dawson Creek, British Columbia, CA
Address: 805 89 Avenue, Dawson Creek, British Columbia
Summary Report Property
- MKT ID10315800
- Building TypeHouse
- Property TypeSingle Family
- StatusBuy
- Added15 weeks ago
- Bedrooms4
- Bathrooms3
- Area3540 sq. ft.
- DirectionNo Data
- Added On06 Jan 2025
Property Overview
Welcome to this 2-story custom Built home, crafted in 2013 Situated on a lot over 17000 square ft, in a prestigious neighborhood. This home offers spacious and luxury living with a functional floor plan, and a double garage. On the main floor you will find your living space, an Entertainer's Dream, Consisting of your kitchen with a large wrap-around counter with seating, open concept to your living room and dining room. Adjacent to that is a large rec room with a pool table. Patio doors to your large private deck from your dining room, kitchen, and Rec room. There is also a large boot room coming off the garage keeping the beautiful staircase entrance clear of coats and clutter. The back Yard is roughed in for a hot tub and has the room and electrical capacity to build a shop. The second story features an awe-inspiring master suite complete with a spacious 9 ft walk through closet and luxurious en-suite with a Jetted tub, currently a separate home gym attached to the master but could be an office as well. 3 other good-sized bedrooms, another 4-piece bath and laundry make up the rest of your second floor. You WILL NOT find another lot this size in a newer neighborhood. (id:51532)
Tags
| Property Summary |
|---|
| Building |
|---|
| Level | Rooms | Dimensions |
|---|---|---|
| Second level | 4pc Ensuite bath | Measurements not available |
| 4pc Bathroom | Measurements not available | |
| Laundry room | 11'4'' x 6'6'' | |
| Bedroom | 11'11'' x 13'6'' | |
| Bedroom | 8'11'' x 10'9'' | |
| Bedroom | 11'4'' x 13'6'' | |
| Games room | 10'6'' x 11'1'' | |
| Primary Bedroom | 11'11'' x 18'6'' | |
| Main level | 2pc Bathroom | Measurements not available |
| Foyer | 16'9'' x 8'8'' | |
| Office | 11'2'' x 13'10'' | |
| Recreation room | 19'11'' x 20'8'' | |
| Living room | 14'10'' x 16'4'' | |
| Kitchen | 11'1'' x 9'11'' | |
| Dining room | 12'0'' x 7'10'' |
| Features | |||||
|---|---|---|---|---|---|
| See Remarks | Attached Garage(3) | Heated Garage | |||
| RV | |||||






































