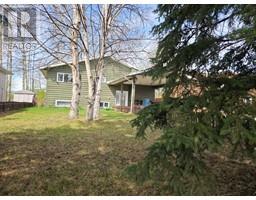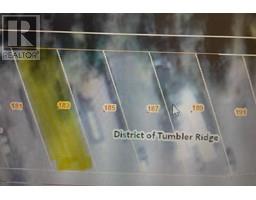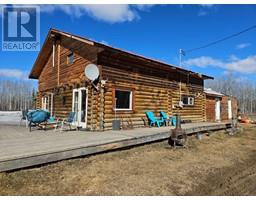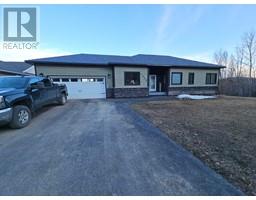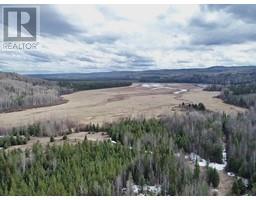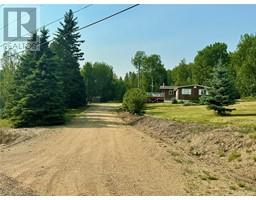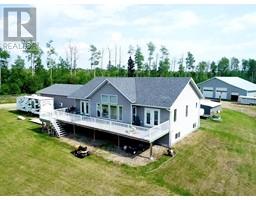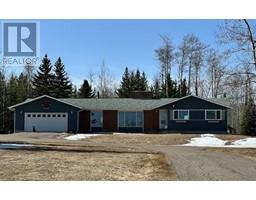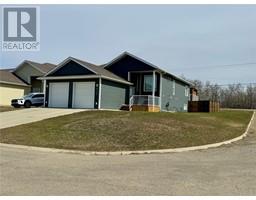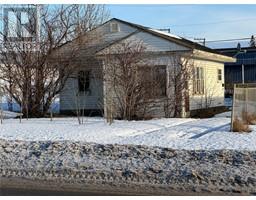9216 6 Street Dawson Creek, Dawson Creek, British Columbia, CA
Address: 9216 6 Street, Dawson Creek, British Columbia
Summary Report Property
- MKT ID10341527
- Building TypeHouse
- Property TypeSingle Family
- StatusBuy
- Added8 weeks ago
- Bedrooms6
- Bathrooms3
- Area2408 sq. ft.
- DirectionNo Data
- Added On02 Apr 2025
Property Overview
Welcome to your new spacious sanctuary in Dawson Creek! Perfectly situated backing onto serene open fields, this move-in ready bi-level home offers everything a growing family needs. With a generous 2,408 sq ft, there's ample space for comfort and creativity. Enjoy peace of mind with numerous updates, including almost all new windows and updated gutters, allowing you to settle in with ease. Step inside to find a bright, flowing layout that features a large kitchen opening onto a massive back deck. This inviting space is perfect for sipping morning coffee or hosting evening barbecues with loved ones. Adjacent to the kitchen, a sunlit and expansive dining area effortlessly transitions into the living room, creating a charming hub for family gatherings. The master bedroom is a unique spacious retreat, complemented by a handy 2-piece ensuite. An additional well-sized bedroom and a beautifully renovated main bathroom complete the main floor. The expansive lower level features a huge recreational room, perfect for entertaining or relaxing, plus two additional bedrooms, a laundry room, a large storage area, and another chicly updated bathroom. Your outdoor space won't disappoint, with a fully fenced backyard, a dedicated garden area, and plenty of room for additional parking. This delightful home in a tranquil location is a rare find. Call today to book your viewing appointment and envision the personalized touches you'll bring to make it truly yours! (id:51532)
Tags
| Property Summary |
|---|
| Building |
|---|
| Land |
|---|
| Level | Rooms | Dimensions |
|---|---|---|
| Basement | Storage | 5'0'' x 12'10'' |
| Recreation room | 15'4'' x 28'5'' | |
| Laundry room | 13'7'' x 9'11'' | |
| Bedroom | 9'3'' x 12'3'' | |
| Bedroom | 11'0'' x 10'4'' | |
| Bedroom | 11'11'' x 9'9'' | |
| 3pc Bathroom | Measurements not available | |
| Main level | Primary Bedroom | 11'8'' x 14'1'' |
| Living room | 15'11'' x 15'4'' | |
| Kitchen | 13'0'' x 14'4'' | |
| 2pc Ensuite bath | Measurements not available | |
| Dining room | 9'11'' x 13'0'' | |
| Bedroom | 10'1'' x 10'3'' | |
| Bedroom | 12'5'' x 12'11'' | |
| 3pc Bathroom | Measurements not available |
| Features | |||||
|---|---|---|---|---|---|
| Private setting | See Remarks | Refrigerator | |||
| Dishwasher | Range - Electric | Washer & Dryer | |||



