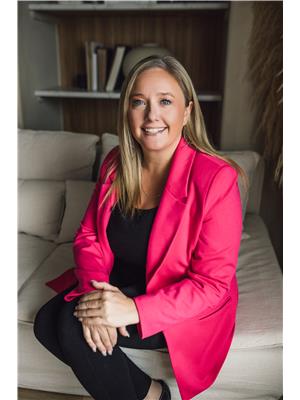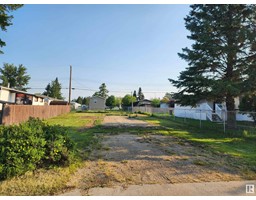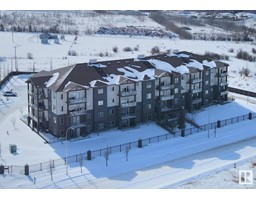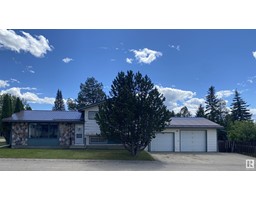4498 40 Street Drayton Valley, Drayton Valley, Alberta, CA
Address: 4498 40 Street, Drayton Valley, Alberta
Summary Report Property
- MKT IDE4401922
- Building TypeHouse
- Property TypeSingle Family
- StatusBuy
- Added14 weeks ago
- Bedrooms3
- Bathrooms4
- Area1480 sq. ft.
- DirectionNo Data
- Added On14 Aug 2024
Property Overview
Located on one of the largest lots in the sought after Aspenview area, this impressive 1480sq/ft modern home has all the bells and whistles! Entering the home you will be impressed by the grand ceiling, massive windows, open concept, and gorgeous tile floor. The spacious living room is the perfect spot to cozy up to the gas fireplace or cool off in the AC. The kitchen showcases brand new black stainless appliances, two toned cabinetry, a pantry, great amount of counterspace, and a patio door that leads you to an amazing oversized deck complete with gas hook ups for your BBQ. Upstairs you will find 3 generous sized bedrooms, main bathroom, and the laundry room. The primary bedroom walk in closet and 3pc ensuite with a make up vanity is wonderful. The basement is the perfect spot for entertaining. Enough space for a games room, a huge tv area, and even a play area. Also downstairs is a brand new bathroom. An added bonus is the attached heated garage, new 65x12 concrete RV pad, fully fenced yard and shed. (id:51532)
Tags
| Property Summary |
|---|
| Building |
|---|
| Land |
|---|
| Level | Rooms | Dimensions |
|---|---|---|
| Basement | Recreation room | 21'10" x 25'7 |
| Main level | Living room | 11'4" x 15'9" |
| Dining room | 8'10" x 10' | |
| Kitchen | 11'7" x 11' | |
| Upper Level | Primary Bedroom | 11'9" x 15'8" |
| Bedroom 2 | 11'11" x 11'2 | |
| Bedroom 3 | 10'8" x 11'2" |
| Features | |||||
|---|---|---|---|---|---|
| Corner Site | See remarks | No back lane | |||
| Attached Garage | RV | Dishwasher | |||
| Dryer | Garage door opener | Microwave Range Hood Combo | |||
| Refrigerator | Storage Shed | Stove | |||
| Washer | Window Coverings | Central air conditioning | |||
| Vinyl Windows | |||||







































































