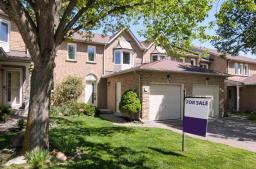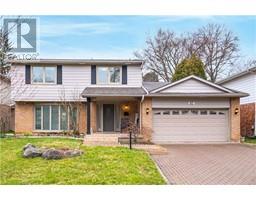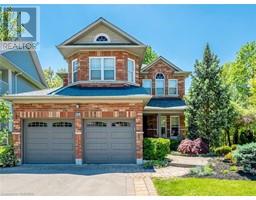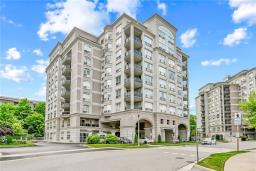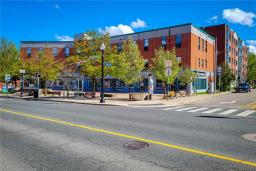2 BRIAR Lane, Dundas, Ontario, CA
Address: 2 BRIAR Lane, Dundas, Ontario
Summary Report Property
- MKT IDH4198215
- Building TypeRow / Townhouse
- Property TypeSingle Family
- StatusBuy
- Added1 days ago
- Bedrooms3
- Bathrooms2
- Area1411 sq. ft.
- DirectionNo Data
- Added On30 Jun 2024
Property Overview
This stunning end-unit townhouse in Dundas is a modern farmhouse-style gem, perfect for growing families. The bright, sun-filled living room features 10-foot ceilings and views of lush greenery, creating an inviting atmosphere. The updated chef's kitchen is a culinary delight, boasting an integrated dishwasher (2023), gas stove, farmhouse sink, and a convenient laundry area with a stacked unit and spacious pantry. The main level includes a beautifully renovated bathroom, enhancing the home’s modern appeal. This home offers 3 large bedrooms, each providing ample space and comfort, and a potential 4th bedroom with a large closet and a window just shy of egress. The upper level is designed for family living, with the versatility to accommodate various needs. A separate family/play room adds functionality, perfect for entertaining or creating a dedicated play area for children. The outdoor patio is an entertainer's dream, complete with a gas BBQ hookup and an included BBQ. The property also features updates such as a garage door and opener (2021), a tankless water heater, a furnace (2018), and roof (2019). Located just steps from the park and a short walk to downtown amenities, this home combines convenience with a tranquil setting. Its proximity to schools, shops, and restaurants makes it ideal for families looking to settle in a vibrant, community-oriented neighbourhood. (id:51532)
Tags
| Property Summary |
|---|
| Building |
|---|
| Level | Rooms | Dimensions |
|---|---|---|
| Second level | 4pc Bathroom | Measurements not available |
| Bedroom | 8' 2'' x 14' 7'' | |
| Bedroom | 8' 0'' x 11' 2'' | |
| Primary Bedroom | 13' 5'' x 12' 5'' | |
| Sub-basement | Foyer | 7' 0'' x 17' 3'' |
| 2pc Bathroom | Measurements not available | |
| Den | 17' 0'' x 17' 3'' | |
| Ground level | Laundry room | 4' 7'' x 8' 8'' |
| Kitchen | 12' 4'' x 10' 2'' | |
| Dining room | 13' 3'' x 10' 6'' | |
| Living room | 17' 2'' x 10' 10'' |
| Features | |||||
|---|---|---|---|---|---|
| Park setting | Southern exposure | Treed | |||
| Wooded area | Ravine | Park/reserve | |||
| Conservation/green belt | Paved driveway | Automatic Garage Door Opener | |||
| Attached Garage | Dishwasher | Dryer | |||
| Refrigerator | Stove | Washer | |||
| Window Coverings | Central air conditioning | ||||





































