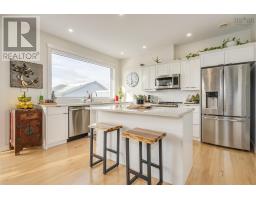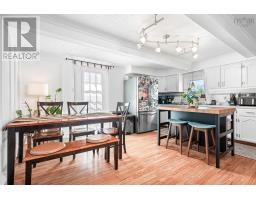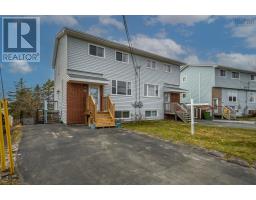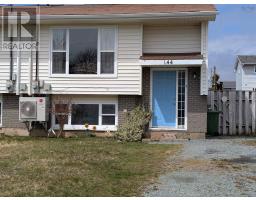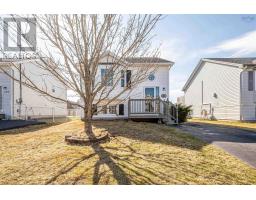20 Heritage Hills Drive, Eastern Passage, Nova Scotia, CA
Address: 20 Heritage Hills Drive, Eastern Passage, Nova Scotia
Summary Report Property
- MKT ID202508136
- Building TypeHouse
- Property TypeSingle Family
- StatusBuy
- Added1 days ago
- Bedrooms3
- Bathrooms2
- Area1320 sq. ft.
- DirectionNo Data
- Added On27 Apr 2025
Property Overview
Welcome home to Heritage Hills Drive, nestled in the charming community of Eastern Passage! This lovely property features a fully paved, spacious driveway and sits on a beautifully landscaped lot, complete with a stunning lilac tree. Step inside through the brand-new front door into a bright, sunny foyer. Upstairs, you?ll find a warm and inviting living room with gleaming hardwood floors and energy-efficient Lennox heat pumps (with a 15-year warranty). The adjacent kitchen is bright and functional, featuring a brand-new countertop, a sleek stainless steel Samsung fridge and stove (both with a 10-year warranty), and a newly renovated powder room. Downstairs offers a spacious primary bedroom, two additional great-sized bedrooms, a full bathroom, and a laundry room equipped with a new GE washer and dryer, plus a new hot water tank (with a 20-year warranty). All of this just minutes from Fisherman?s Cove, McCormack?s Beach, MacDonald Beach, Rainbow Haven, scenic trails, schools, and everyday amenities. Your new home awaits ? come see it for yourself! (id:51532)
Tags
| Property Summary |
|---|
| Building |
|---|
| Level | Rooms | Dimensions |
|---|---|---|
| Lower level | Bedroom | 12.11x13 |
| Bedroom | 9x11.10 | |
| Bedroom | 10x8.11 | |
| Bath (# pieces 1-6) | 4 pc | |
| Laundry room | 3x2 | |
| Main level | Living room | 21.6x16 |
| Kitchen | 19.9x13 | |
| Bath (# pieces 1-6) | 2 pc |
| Features | |||||
|---|---|---|---|---|---|
| Level | Cooktop - Electric | Stove | |||
| Dishwasher | Dryer | Washer | |||
| Microwave | Refrigerator | Heat Pump | |||
























