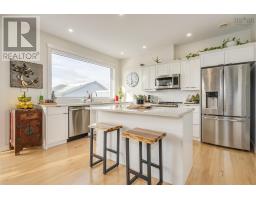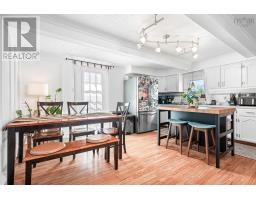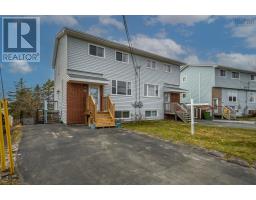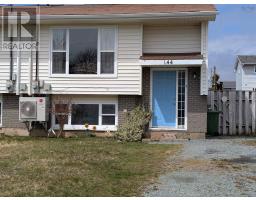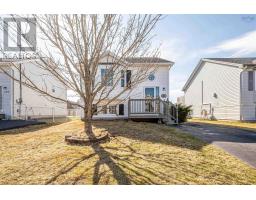54 Kerri Lea Lane, Eastern Passage, Nova Scotia, CA
Address: 54 Kerri Lea Lane, Eastern Passage, Nova Scotia
Summary Report Property
- MKT ID202508428
- Building TypeHouse
- Property TypeSingle Family
- StatusBuy
- Added5 days ago
- Bedrooms4
- Bathrooms4
- Area2263 sq. ft.
- DirectionNo Data
- Added On22 Apr 2025
Property Overview
This 6-year-old gem is nestled in one of Eastern Passage?s most sought-after neighbourhoods, offering the perfect blend of style, space, and function. With 4 spacious bedrooms and 3.5 bathrooms, this home offers a great space for existing or growing families, someone working from home or who just wants to enjoy the wonderful layout. Step inside to a bright, welcoming layout, enhanced by energy-efficient heat pumps throughout for year-round comfort. The main level flows beautifully for everyday living and entertaining and features a beautiful kitchen with an island, bright dining area and generous living room designed with a modern open concept layout. The upper level features 2 great sized bedrooms, full bath, laundry as well as the primary suite with its own ensuite. The lower level has the 4th bedroom, full bath, storage and den area. Step outside and enjoy not one, but two great decks ? a main-level deck perfect for morning coffee, and a custom-built privacy deck off the walkout basement, ideal for quiet evenings or summer gatherings. With thoughtful features and a prime location, this home truly stands out. Don?t miss the opportunity to make it yours! (id:51532)
Tags
| Property Summary |
|---|
| Building |
|---|
| Level | Rooms | Dimensions |
|---|---|---|
| Second level | Primary Bedroom | 12.3 x 10.6 |
| Ensuite (# pieces 2-6) | 7.8 x 10.6 | |
| Laundry room | 5.9 x 5.0 | |
| Bedroom | 9.9 x 9.6 | |
| Bedroom | 10.1 x 9.7 | |
| Bath (# pieces 1-6) | 10.5 x 5.5 | |
| Lower level | Den | 11.5 x 9.8 |
| Utility room | 8.6 x 6.7 | |
| Bedroom | 8.6 x 10.4 | |
| Bath (# pieces 1-6) | 7.8 x 5.2 | |
| Recreational, Games room | 20.5 x 12.4 | |
| Main level | Foyer | 8.2 x 8.4 |
| Living room | 12.3 x 19.7 | |
| Kitchen | 12.2 x 12.8 | |
| Dining room | 8.3 x 12.8 | |
| Bath (# pieces 1-6) | 7.8 x 4.10 |
| Features | |||||
|---|---|---|---|---|---|
| Stove | Dishwasher | Dryer | |||
| Washer | Microwave Range Hood Combo | Refrigerator | |||
| Central Vacuum - Roughed In | Heat Pump | ||||





















































