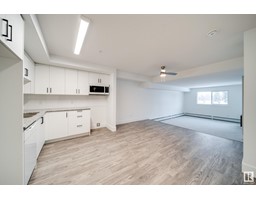1013 177A ST SW Windermere, Edmonton, Alberta, CA
Address: 1013 177A ST SW, Edmonton, Alberta
Summary Report Property
- MKT IDE4425736
- Building TypeHouse
- Property TypeSingle Family
- StatusBuy
- Added1 weeks ago
- Bedrooms4
- Bathrooms4
- Area1528 sq. ft.
- DirectionNo Data
- Added On06 Apr 2025
Property Overview
Perfect starter home in the desirable community of Windermere! This beautifully kept 2 storey home is MOVE IN ready & packed with value. Offering over 1500 sq ft, a DOUBLE detached garage, AC, a charming front porch & a nearly finished basement, it’s a fantastic choice for first-time buyers or growing families. The bright, open main floor features a cozy GAS fireplace, central kitchen with plenty of storage, and dining area overlooking the private, fenced yard complete w/ a deck - perfect for kids, pets and summer BBQS! A tucked away half bath adds convenience. Upstairs, the spacious primary suite offers a walk-in closet & a dreamy 4 piece ensuite you'll love relaxing in with a soaker tub & separate shower. Two more well sized bedrooms & a full bath complete the upper level. The basement is 95% finished with a bedroom, full bath, rec room and laundry - just waiting for you to add your final touches! A PRIME location steps from transit, minutes to shopping, dining & Anthony Henday access. Welcome home! (id:51532)
Tags
| Property Summary |
|---|
| Building |
|---|
| Land |
|---|
| Level | Rooms | Dimensions |
|---|---|---|
| Basement | Family room | 5.84 m x Measurements not available |
| Bedroom 4 | 3.87 m x Measurements not available | |
| Main level | Living room | 3.78 m x Measurements not available |
| Dining room | 3.8 m x Measurements not available | |
| Kitchen | 4.78 m x Measurements not available | |
| Upper Level | Primary Bedroom | 3.93 m x Measurements not available |
| Bedroom 2 | 2.85 m x Measurements not available | |
| Bedroom 3 | 2.88m x 3.11m |
| Features | |||||
|---|---|---|---|---|---|
| See remarks | Detached Garage | Dishwasher | |||
| Dryer | Hood Fan | Microwave | |||
| Refrigerator | Stove | Washer | |||
| Central air conditioning | |||||











































































