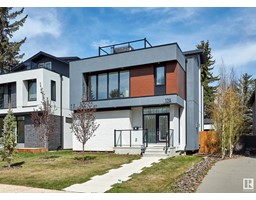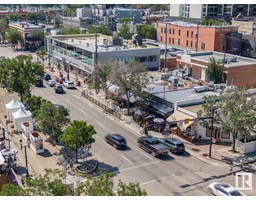10439 SASKATCHEWAN DR NW Strathcona, Edmonton, Alberta, CA
Address: 10439 SASKATCHEWAN DR NW, Edmonton, Alberta
Summary Report Property
- MKT IDE4391666
- Building TypeHouse
- Property TypeSingle Family
- StatusBuy
- Added12 weeks ago
- Bedrooms4
- Bathrooms5
- Area3696 sq. ft.
- DirectionNo Data
- Added On25 Aug 2024
Property Overview
Saskatchewan Drive location views - like you have never seen before!!!! Built by Habitat Studio, this home has been constructed & meticulously designed with the highest of quality materials & energy conservation at heart. Close your eyes & imagine a historic Chicago loft blended with Japanese inspired elements the fit & finish is like no other. Encompassing just over 5275 square feet of living space on all 4 levels plus a Roof top patio & Patio off of the primary bedroom both with full views of downtown & river valley. Featuring 4 beds & 5 baths, a 3rd floor office space, main floor office every detail from the flooring to the cabinetry, lighting, to the steel beams & more all have been carefully & thoughtfully curated for the perfectly designed family home. The indoor spaces to the outdoor covered patio - every family will fall in love. This homes unique positioning on Saskatchewan Drive has captured every element of location, views, river valley & quality like no other. (id:51532)
Tags
| Property Summary |
|---|
| Building |
|---|
| Level | Rooms | Dimensions |
|---|---|---|
| Basement | Family room | 6.23 m x 4.04 m |
| Bedroom 4 | 4.25 m x 3.04 m | |
| Main level | Living room | 7.23 m x 5.73 m |
| Dining room | 4.22 m x 3.43 m | |
| Kitchen | 6.33 m x 4.37 m | |
| Office | 3.39 m x 2.78 m | |
| Mud room | 2.72 m x 1.81 m | |
| Upper Level | Primary Bedroom | 5.19 m x 4.29 m |
| Bedroom 2 | 3.98 m x 3.56 m | |
| Bedroom 3 | 3.98 m x 3.55 m | |
| Bonus Room | 2.76 m x 2.47 m | |
| Laundry room | 2.27 m x 0.92 m | |
| Loft | 7.74 m x 3.63 m | |
| Recreation room | 2.76 m x 2.47 m |
| Features | |||||
|---|---|---|---|---|---|
| See remarks | Flat site | Park/reserve | |||
| Lane | Closet Organizers | Detached Garage | |||
| Oversize | See Remarks | Compactor | |||
| Dishwasher | Dryer | Freezer | |||
| Garage door opener remote(s) | Garage door opener | Garburator | |||
| Oven - Built-In | Microwave | Stove | |||
| Washer | Wine Fridge | Refrigerator | |||
| Ceiling - 9ft | |||||


























































































