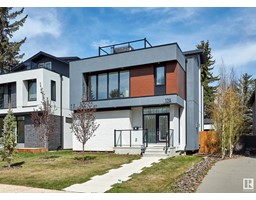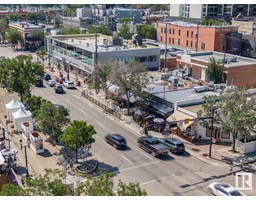9616 RIVERSIDE DR NW Crestwood, Edmonton, Alberta, CA
Address: 9616 RIVERSIDE DR NW, Edmonton, Alberta
Summary Report Property
- MKT IDE4384877
- Building TypeHouse
- Property TypeSingle Family
- StatusBuy
- Added22 weeks ago
- Bedrooms4
- Bathrooms5
- Area4603 sq. ft.
- DirectionNo Data
- Added On18 Jun 2024
Property Overview
Panoramic RIVER VALLEY & CITY views! Frank Lloyd Wright inspired Urbis architecture, designed & constructed - the attention to detail provides the perfect fusion between structural strength & architectural form-including never seen before views of YEG River Valley, Downtown & UofA! This home seamlessly blends indoor/outdoor spaces capturing all elements of luxury from the ROOF-TOP PATIO, 2 LEVEL BALCONY, LUXURY KITCHEN & natural living on every level. Flawless design covers every inch of this stunning home with 4 well-appointed bedrooms plus library (with balcony & city views), Gym, 5 baths, 3rd level sophisticated lounge with city/river valley views. The home encompasses just over 6783 SQFT of developed living spaceover-sized triple ATTACHED garage (extra height for car lifts). Every finish was hand selected for a luxurious feelELEVATOR that stops on all 4 LEVELS, Custom Millwork & Cabinetry, superior lighting & plumbing fixtures - Luxury in YEG - boasting state-of-the-art finishes throughout! (id:51532)
Tags
| Property Summary |
|---|
| Building |
|---|
| Land |
|---|
| Level | Rooms | Dimensions |
|---|---|---|
| Basement | Bedroom 3 | 5.68 m x 4.12 m |
| Bedroom 4 | 4.19 m x 4.15 m | |
| Recreation room | 6.94 m x 5.51 m | |
| Main level | Living room | 6.31 m x 5.02 m |
| Dining room | 7.87 m x 3.66 m | |
| Kitchen | 4.67 m x 3.55 m | |
| Mud room | 9.39 m x 1.96 m | |
| Upper Level | Family room | 5.19 m x 3.47 m |
| Primary Bedroom | 6.07 m x 4.29 m | |
| Bedroom 2 | 5.81 m x 3.79 m | |
| Bonus Room | 5.14 m x 4.18 m | |
| Laundry room | 2.88 m x 1.78 m |
| Features | |||||
|---|---|---|---|---|---|
| Ravine | Flat site | Lane | |||
| Wet bar | Closet Organizers | Heated Garage | |||
| Oversize | Attached Garage | Dishwasher | |||
| Dryer | Freezer | Garage door opener remote(s) | |||
| Garage door opener | Oven - Built-In | Microwave | |||
| Refrigerator | Gas stove(s) | Washer | |||
| Window Coverings | Central air conditioning | Ceiling - 10ft | |||
























































































