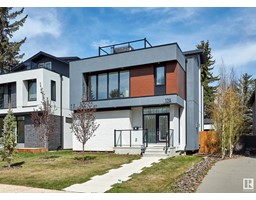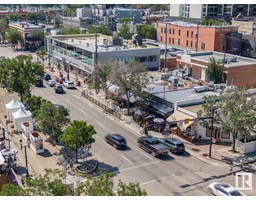8204/8206/8208 103 AV NW Forest Heights_EDMO, Edmonton, Alberta, CA
Address: 8204/8206/8208 103 AV NW, Edmonton, Alberta
Summary Report Property
- MKT IDE4390916
- Building TypeFourplex
- Property TypeSingle Family
- StatusBuy
- Added22 weeks ago
- Bedrooms3
- Bathrooms3
- Area5117 sq. ft.
- DirectionNo Data
- Added On16 Jun 2024
Property Overview
ALL 4 UNITS FOR SALE - Truly a one-of-a-kind investment opportunity in Forest Heights! This 2004 built 4-plex is located on a double lot just under 10,000sqft! The 4 units - townhouse style Unit 8208 is 1311sqft 3 beds, 2.5 baths, Single Detached Garage Unit 8206 1272sqft 3 beds, 2.5 baths, double detached garage 8204 1268sqft 3 beds, 2.5 baths, double detached garage - Unit 10306 1264sqft-3 beds, 2 baths (1 full & 2 half baths (1 ensuite), Single Detached Garage all beautifully finished executive style plus additional parking & each unit has its own balcony! The construction quality & design can be felt in each unit including 9ft ceilings on the main floors. Close to schools, parks, shopping, public transportation, downtown & more! (id:51532)
Tags
| Property Summary |
|---|
| Building |
|---|
| Level | Rooms | Dimensions |
|---|---|---|
| Basement | Laundry room | 3 m x 3.33 m |
| Recreation room | 6.76 m x 5.71 m | |
| Main level | Living room | 5.75 m x 3.22 m |
| Dining room | 5.75 m x 2.11 m | |
| Kitchen | 4.71 m x 2.88 m | |
| Upper Level | Primary Bedroom | 5.33 m x 4.43 m |
| Bedroom 2 | 3.19 m x 3.01 m | |
| Bedroom 3 | 3.34 m x 3.19 m |
| Features | |||||
|---|---|---|---|---|---|
| Corner Site | Flat site | Park/reserve | |||
| Lane | Detached Garage | See Remarks | |||
| Dishwasher | Dryer | Garage door opener remote(s) | |||
| Garage door opener | Microwave Range Hood Combo | Refrigerator | |||
| Stove | Washer | Vinyl Windows | |||






















































































