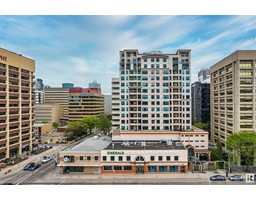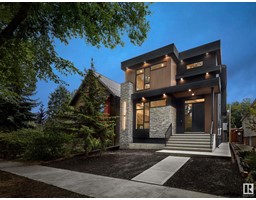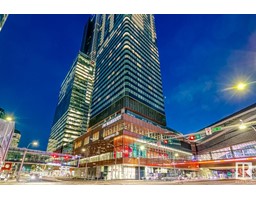1080 WANYANDI WY NW Oleskiw, Edmonton, Alberta, CA
Address: 1080 WANYANDI WY NW, Edmonton, Alberta
Summary Report Property
- MKT IDE4402532
- Building TypeHouse
- Property TypeSingle Family
- StatusBuy
- Added13 weeks ago
- Bedrooms4
- Bathrooms6
- Area4536 sq. ft.
- DirectionNo Data
- Added On17 Aug 2024
Property Overview
For those who seek the exceptional. Elegantly woven between the historic Edmonton Country Club and lush ravines of Wolf Willow Ridge. Beautiful craftsmanship is presented throughout this home. Traditional design elements combined with luxurious millwork. The chefs space is the centre-piece of the home, complemented by a full butler pantry. A place for family & guests to gather while taking in beautiful ravine views from every window. The upper level is home to a stunning owners area with spa inspired retreat, towering vaulted ceilings, and Juliette balcony looking out to the golf course. This level also features 2 additional bedrooms, each with their own ensuite's + an oversized loft area with ensuite that doubles as a 4th bedroom. The lower level is an extension of the home. Equipped with a theatre room, custom wine cellar, and expansive living area that walks out to a backyard oasis! A true entertainer's dream for gatherings. All of this is steps from river valley trails. (id:51532)
Tags
| Property Summary |
|---|
| Building |
|---|
| Level | Rooms | Dimensions |
|---|---|---|
| Basement | Media | Measurements not available |
| Main level | Living room | Measurements not available |
| Dining room | Measurements not available | |
| Kitchen | Measurements not available | |
| Den | Measurements not available | |
| Breakfast | Measurements not available | |
| Upper Level | Primary Bedroom | Measurements not available |
| Bedroom 2 | Measurements not available | |
| Bedroom 3 | Measurements not available | |
| Bedroom 4 | Measurements not available | |
| Laundry room | Measurements not available |
| Features | |||||
|---|---|---|---|---|---|
| Private setting | Ravine | Wet bar | |||
| Closet Organizers | Oversize | Attached Garage | |||
| Dishwasher | Dryer | Microwave | |||
| Refrigerator | Gas stove(s) | Washer | |||
| Window Coverings | Walk out | Central air conditioning | |||






































































